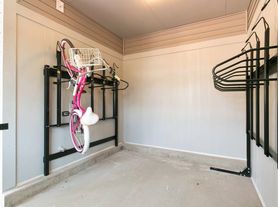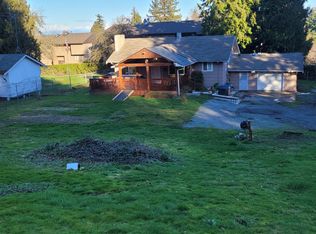Recently renovated 3 beds & 3/4 bath home. Kitchen features stainless steel appliances (gas stove, fridge, dishwasher, built-in microwave) & quartz countertops, cabinets, sink & full-height backsplash. Third bedroom fits a full bed or can be used as an office.
Three off-street parking spaces available!
Laundry and backyard is shared with ADU.
Walk to Skyway Park sports, restaurants, retail & bus. Short drive to golf, Gene Coulon Beach, Kubota Garden, Westfield Southcenter Mall, I-5/405 & SeaTac Airport.
Security deposit of first & last month's rent. This home can be furnished for no additional cost.
Max occupancy is 3 persons.
OPEN HOUSE on Sunday February 12 - 2pm. Message me for other tour times.
Utilities flat fee rate of $250 additional per month. This includes water, sewer, garbage, gas, electricity, & WiFi (quantum fiber).
Pets allowed with landlords approval. No smoking allowed.
House for rent
$2,750/mo
Fees may apply
12061 Renton Ave S, Seattle, WA 98178
3beds
870sqft
Price may not include required fees and charges. Price shown reflects the lease term provided. Learn more|
Single family residence
Available Wed Feb 25 2026
Cats, small dogs OK
Shared laundry
Off street parking
Forced air
What's special
Recently renovatedFull-height backsplashQuartz countertops
- 10 days |
- -- |
- -- |
Zillow last checked: 11 hours ago
Listing updated: February 19, 2026 at 01:26pm
Travel times
Looking to buy when your lease ends?
Consider a first-time homebuyer savings account designed to grow your down payment with up to a 6% match & a competitive APY.
Facts & features
Interior
Bedrooms & bathrooms
- Bedrooms: 3
- Bathrooms: 1
- Full bathrooms: 1
Heating
- Forced Air
Appliances
- Included: Dishwasher, Freezer, Microwave, Oven, Refrigerator
- Laundry: Shared
Features
- Flooring: Hardwood
Interior area
- Total interior livable area: 870 sqft
Property
Parking
- Parking features: Off Street
- Details: Contact manager
Features
- Exterior features: Electricity included in rent, Garbage included in rent, Gas included in rent, Heating system: Forced Air, Internet included in rent, Sewage included in rent, Utilities fee required, Water included in rent
Details
- Parcel number: 7812801300
Construction
Type & style
- Home type: SingleFamily
- Property subtype: Single Family Residence
Utilities & green energy
- Utilities for property: Electricity, Garbage, Gas, Internet, Sewage, Water
Community & HOA
Location
- Region: Seattle
Financial & listing details
- Lease term: 1 Year
Price history
| Date | Event | Price |
|---|---|---|
| 2/13/2026 | Listed for rent | $2,750$3/sqft |
Source: Zillow Rentals Report a problem | ||
| 6/20/2024 | Sold | $610,000+1.7%$701/sqft |
Source: | ||
| 6/3/2024 | Pending sale | $599,950$690/sqft |
Source: | ||
| 5/24/2024 | Listed for sale | $599,950+70.7%$690/sqft |
Source: | ||
| 4/4/2023 | Sold | $351,500+103.2%$404/sqft |
Source: Public Record Report a problem | ||
Neighborhood: 98178
Nearby schools
GreatSchools rating
- 3/10Lakeridge Elementary SchoolGrades: K-5Distance: 0.5 mi
- 4/10Dimmitt Middle SchoolGrades: 6-8Distance: 0.5 mi
- 3/10Renton Senior High SchoolGrades: 9-12Distance: 1.6 mi

