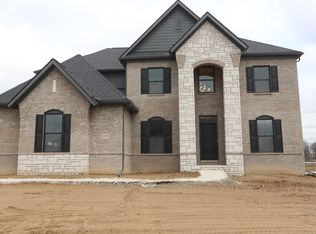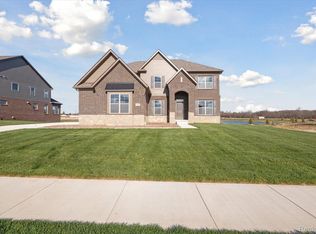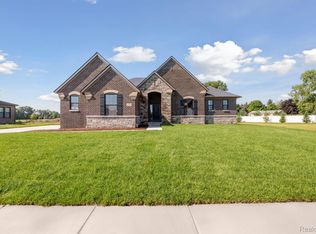Sold for $825,402
$825,402
12061 Romeo Ln, Washington, MI 48094
4beds
3,695sqft
Single Family Residence
Built in 2025
0.34 Acres Lot
$851,100 Zestimate®
$223/sqft
$4,286 Estimated rent
Home value
$851,100
$800,000 - $911,000
$4,286/mo
Zestimate® history
Loading...
Owner options
Explore your selling options
What's special
Our Dream Big rate, homes and incentives are sweeter than resale, available now for a limited time! Contact us today to learn more!
READY NOW!
Floorplan: Ashford - BSL
Nestled in the heart of Washington Township, MI, this exquisite new construction home by M/I Homes offers the perfect blend of modern living and timeless design. Featuring 4 bedrooms, 3.5 bathrooms, and an expansive 3,777 square feet of living space, this thoughtfully crafted 2-story residence is designed to meet all your needs.
From the moment you step inside, you’ll be captivated by the open and inviting floor plan. The heart of the home is the chef-inspired kitchen, boasting sleek countertops, ample cabinetry, and a spacious island—perfect for preparing meals and hosting gatherings. The seamless flow into the dining and living areas makes entertaining a breeze.
Upstairs, you’ll find 4 generously sized bedrooms, each offering plenty of room for rest and relaxation. The owner’s suite is a private retreat, complete with a luxurious en-suite bathroom featuring modern finishes and a spa-like atmosphere.
With a 3-car garage, you’ll have all the space you need for vehicles, storage, and more. Whether you’re working from home, hosting guests, or simply seeking room to grow, this home’s versatile design caters to every lifestyle.
Ready to learn more about this impressive new-build home in Washington Twp.? Get in touch with our team to ask any questions or to schedule your in-person visit!
Some photos/renderings are for representational purposes only.
Zillow last checked: 8 hours ago
Listing updated: July 01, 2025 at 02:27am
Listed by:
Suzanne Borowski 248-840-2882,
M/I Homes of Michigan, LLC
Bought with:
Suzanne Borowski, 6501404198
M/I Homes of Michigan, LLC
Source: Realcomp II,MLS#: 20250007270
Facts & features
Interior
Bedrooms & bathrooms
- Bedrooms: 4
- Bathrooms: 4
- Full bathrooms: 3
- 1/2 bathrooms: 1
Heating
- Forced Air, Natural Gas
Cooling
- Central Air
Appliances
- Included: Dishwasher, Microwave, Stainless Steel Appliances
- Laundry: Laundry Room
Features
- Basement: Full,Unfinished
- Has fireplace: Yes
- Fireplace features: Family Room
Interior area
- Total interior livable area: 3,695 sqft
- Finished area above ground: 3,695
Property
Parking
- Total spaces: 3
- Parking features: Three Car Garage, Attached
- Attached garage spaces: 3
Features
- Levels: Two
- Stories: 2
- Entry location: GroundLevelwSteps
- Pool features: None
- Waterfront features: Pond
Lot
- Size: 0.34 Acres
- Dimensions: 100.00 x 150.00
Details
- Parcel number: 0423301016
- Special conditions: Short Sale No,Standard
Construction
Type & style
- Home type: SingleFamily
- Architectural style: Traditional
- Property subtype: Single Family Residence
Materials
- Brick, Vinyl Siding
- Foundation: Basement, Poured
Condition
- New Construction
- New construction: Yes
- Year built: 2025
Details
- Warranty included: Yes
Utilities & green energy
- Sewer: Public Sewer
- Water: Public
Community & neighborhood
Community
- Community features: Sidewalks
Location
- Region: Washington
HOA & financial
HOA
- Has HOA: Yes
- HOA fee: $120 monthly
- Association phone: 248-377-9933
Other
Other facts
- Listing agreement: Exclusive Right To Sell
- Listing terms: Cash,Conventional,FHA,Va Loan
Price history
| Date | Event | Price |
|---|---|---|
| 6/24/2025 | Sold | $825,402-2.9%$223/sqft |
Source: | ||
| 6/9/2025 | Pending sale | $849,980$230/sqft |
Source: | ||
| 5/30/2025 | Price change | $849,980-2.1%$230/sqft |
Source: | ||
| 3/5/2025 | Price change | $867,975+34.6%$235/sqft |
Source: | ||
| 2/5/2025 | Price change | $644,900-25.7%$175/sqft |
Source: | ||
Public tax history
| Year | Property taxes | Tax assessment |
|---|---|---|
| 2025 | $2,467 0% | $66,500 +33% |
| 2024 | $2,467 +0.2% | $50,000 |
| 2023 | $2,463 | $50,000 |
Find assessor info on the county website
Neighborhood: 48094
Nearby schools
GreatSchools rating
- 8/10Hevel ElementaryGrades: K-5Distance: 0.6 mi
- 7/10Romeo Middle SchoolGrades: 6-8Distance: 3.9 mi
- 8/10Romeo High SchoolGrades: 9-12Distance: 0.4 mi
Get a cash offer in 3 minutes
Find out how much your home could sell for in as little as 3 minutes with a no-obligation cash offer.
Estimated market value$851,100
Get a cash offer in 3 minutes
Find out how much your home could sell for in as little as 3 minutes with a no-obligation cash offer.
Estimated market value
$851,100


