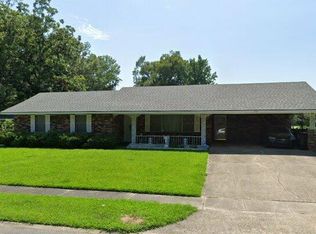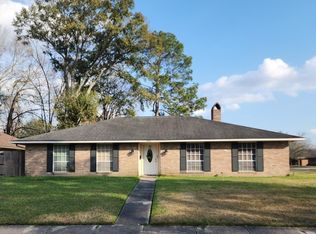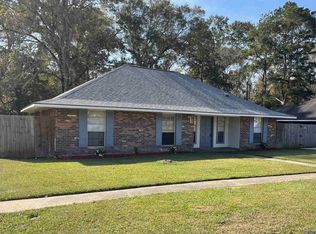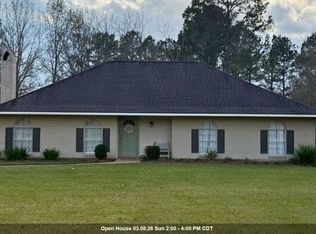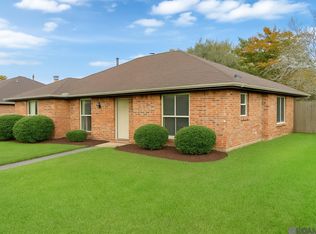Updated 3 bedroom 2bath home in Central. Home sits on a large lot with trees. New windows, cooktop, oven, microwave, counter tops in kitchen and both bathrooms. Freshly painted. Laminate and tile floors throughout. Roof is 3 years old. Easy to show.
For sale
$237,700
12064 Post Dr, Baton Rouge, LA 70818
3beds
1,728sqft
Est.:
Single Family Residence, Residential
Built in 1971
0.37 Acres Lot
$-- Zestimate®
$138/sqft
$-- HOA
What's special
New windowsLarge lotLaminate and tile floors
- 265 days |
- 398 |
- 16 |
Zillow last checked: 8 hours ago
Listing updated: October 23, 2025 at 05:33am
Listed by:
Haze Wilkins,
Better Homes and Gardens Real Estate - Tiger Town BR 225-755-7022
Source: ROAM MLS,MLS#: 2025010795
Tour with a local agent
Facts & features
Interior
Bedrooms & bathrooms
- Bedrooms: 3
- Bathrooms: 2
- Full bathrooms: 2
Rooms
- Room types: Primary Bathroom, Bedroom, Primary Bedroom, Breakfast Room, Dining Room, Kitchen, Living Room
Primary bedroom
- Features: Ceiling Fan(s)
- Level: First
- Area: 160.6
- Width: 11
Bedroom 1
- Level: First
- Area: 132
- Dimensions: 12 x 11
Bedroom 2
- Level: First
- Area: 132
- Dimensions: 12 x 11
Primary bathroom
- Features: Shower Combo
Dining room
- Level: First
- Area: 163.2
- Width: 12
Kitchen
- Level: First
- Area: 106.25
Living room
- Level: First
- Area: 331.23
Heating
- Central, Gas Heat
Cooling
- Central Air
Appliances
- Included: Electric Cooktop, Dishwasher, Microwave, Refrigerator
- Laundry: Electric Dryer Hookup, Inside
Features
- Flooring: Ceramic Tile, Wood
- Attic: Attic Access
- Number of fireplaces: 1
Interior area
- Total structure area: 2,456
- Total interior livable area: 1,728 sqft
Property
Parking
- Total spaces: 2
- Parking features: 2 Cars Park, Carport, Covered
- Has carport: Yes
Features
- Stories: 1
- Patio & porch: Covered
- Fencing: Chain Link
Lot
- Size: 0.37 Acres
- Dimensions: 78 x 196 x 118 x 215
Details
- Parcel number: 01894439
- Special conditions: Standard
Construction
Type & style
- Home type: SingleFamily
- Architectural style: Traditional
- Property subtype: Single Family Residence, Residential
Materials
- Brick Siding, Vinyl Siding, Brick
- Foundation: Slab
- Roof: Composition
Condition
- New construction: No
- Year built: 1971
Utilities & green energy
- Gas: Entergy
- Sewer: Public Sewer
- Water: Public
- Utilities for property: Cable Connected
Community & HOA
Community
- Subdivision: Central
Location
- Region: Baton Rouge
Financial & listing details
- Price per square foot: $138/sqft
- Tax assessed value: $162,000
- Annual tax amount: $1,135
- Price range: $237.7K - $237.7K
- Date on market: 6/10/2025
- Listing terms: Cash,Conventional,FHA,FMHA/Rural Dev,VA Loan
Estimated market value
Not available
Estimated sales range
Not available
$1,758/mo
Price history
Price history
| Date | Event | Price |
|---|---|---|
| 10/23/2025 | Price change | $237,700-0.1%$138/sqft |
Source: | ||
| 7/22/2025 | Price change | $238,000-8.4%$138/sqft |
Source: | ||
| 6/10/2025 | Listed for sale | $259,900$150/sqft |
Source: | ||
| 7/6/2012 | Sold | -- |
Source: Public Record Report a problem | ||
Public tax history
Public tax history
| Year | Property taxes | Tax assessment |
|---|---|---|
| 2024 | $1,135 +37.9% | $16,200 +20% |
| 2023 | $823 -0.2% | $13,500 |
| 2022 | $824 | $13,500 |
| 2021 | $824 +1.8% | $13,500 |
| 2020 | $809 -48.6% | $13,500 +16.9% |
| 2019 | $1,573 +1.1% | $11,550 |
| 2018 | $1,556 +174.7% | $11,550 |
| 2017 | $566 | $11,550 +44.4% |
| 2016 | $566 +488.7% | $7,998 -30.8% |
| 2015 | $96 -82.4% | $11,550 |
| 2014 | $547 | $11,550 |
| 2013 | $547 -43.8% | $11,550 +56.1% |
| 2012 | $972 -3% | $7,400 |
| 2011 | $1,002 0% | $7,400 |
| 2010 | $1,002 | $7,400 |
| 2009 | -- | $7,400 |
| 2008 | -- | $7,400 |
| 2007 | -- | $7,400 |
| 2006 | -- | $7,400 |
| 2005 | -- | $7,400 |
| 2004 | -- | $7,400 |
| 2003 | $32 | $7,400 |
| 2002 | -- | $7,400 |
| 2001 | -- | $7,400 |
| 2000 | -- | $7,400 |
Find assessor info on the county website
BuyAbility℠ payment
Est. payment
$1,379/mo
Principal & interest
$1226
Property taxes
$153
Climate risks
Neighborhood: 70818
Nearby schools
GreatSchools rating
- 8/10Central Intermediate SchoolGrades: 3-5Distance: 0.6 mi
- 6/10Central Middle SchoolGrades: 6-8Distance: 0.6 mi
- 8/10Central High SchoolGrades: 9-12Distance: 1.4 mi
Schools provided by the listing agent
- District: Central Community
Source: ROAM MLS. This data may not be complete. We recommend contacting the local school district to confirm school assignments for this home.
