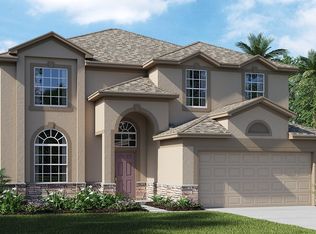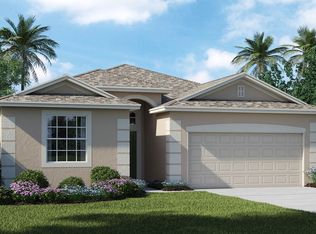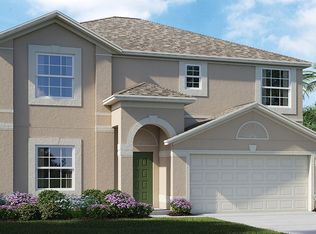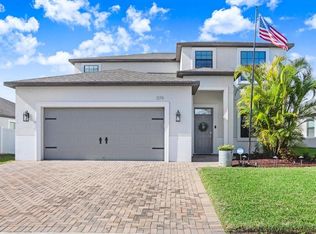LOCATION, LOCATION, LOCATION ~ SHOWS LIKE A MODEL ~ BEST VALUE IN TRINITY PRESERVE! Located in the heart of Trinity in the gated community of Trinity Preserve, you won't want to miss this beautifully appointed, open floor plan home featuring 5 bedrooms, 3 baths with 3210 square feet of living space built in 2015 located in the J W MITCHELL SCHOOL DISTRICT. Just inside the front door is an inviting majestic foyer featuring ceramic tile floors on a diagonal & soaring ceilings. The formal living & dining room are light & bright separated by an archway highlighted with crown molding The gourmet kitchen features a center island, granite counter tops, 42" maple cabinets, stainless steel appliances, large closet pantry, pendant lights over the breakfast bar, recessed lighting plus a breakfast nook all overlooking the over sized family room with sliders to the screened in lanai & fenced in backyard. The sweeping staircase takes you upstairs to an open airy loft with upgraded wide plank wood laminate floors, a huge media/play room, the master suite & 3 secondary bedrooms & a bath. The master suite is spacious with walk in closets, large master bath including a a garden tub, separate shower, dual sinks in a large vanity w/ granite counter tops. Additional features of this home include a bedroom downstairs with a guest bath, double pane low-E windows, ceilings fans, tandem 3 car garage with garage door opener, irrigation system, separate laundry room, under the stairwell storage & more. NO CDD FEES!
This property is off market, which means it's not currently listed for sale or rent on Zillow. This may be different from what's available on other websites or public sources.



