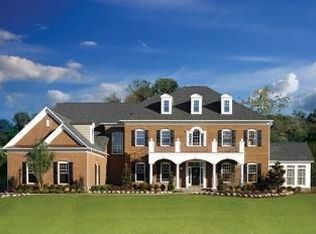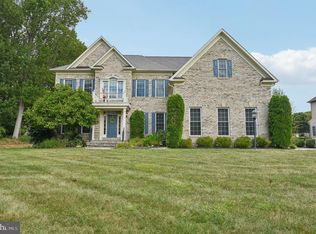Absolutely gorgeous custom home, pristinely maintained by the original owners in the coveted community of Riverwood; sparing no expense. Sited on a supremely premium lot blending privacy and nature; offering countless amenities and convenience. Regal features include: gleaming hardwood flooring, custom trim and molding, intricate lighting, dual staircases, whole house generator, Flo by Moen, sunbathed windows, and an exquisite open floor plan. Formal living and dining rooms ideal for entertaining; a splendid Chef's inspired kitchen sure to impress, adorned with professional stainless steel appliances Wolf gas range with dual fuel and grill insert, Wolf range hood, pot filler, Jenn-Air wall oven and convection oven/microwave, custom decorative tile backsplash, super-sized center-island with granite, breakfast bar, beverage fridge, under cabinetry lighting, touch turn on facet, soft close cabinetry, cook's pantry with an extra refrigerator/ freezer, and a causal dining area. Enjoy your morning cup of Java from the lovely sunroom graced with a two-sided raised hearth gas fireplace, tray ceiling with crown molding and a lovely view of the expansive two-story family room; enriched with floor to ceiling tinted windows, custom trim, ceiling fan, and sconce lighting. A Butler's station with an upgraded wine chiller provides the ideal place to prepare an evening nightcap. Work from home with ease from the comfort of the home office highlights French doors. A powder room concludes the masterfully designed main level. Travel up one of two staircases to find a welcoming primary suite embellished with a tray ceiling, crown molding, ceiling fan, and a walk-in closet. Luxury bath host, separate vanities, oversized shower with seating, a soaking tub, ceiling fan, and a large custom walk-in closet. Three additional bedrooms, en suite bath, dual entry bath, and a laundry room complete the upper level sleeping quarters. Impressive finished lower level boasts a recreation room, exercise room, full bath, a game room or optional fifth bedroom, additional storage and extra wide walkout-stairs. Relax outside from the comfort of the covered front porch with a Flagstone walkway. Gather around the custom fire pit to roast marshmallows with a 3-burner gas fire system, and a gas line for BBQ hook-up. An exceptional Flagstone patio and a custom covered deck, landscaped grounds overlook a preservation land view. Wi-Fi enabled Smart garage doors. This home has everything that you have been searching for and so much more. Simply Perfect!
This property is off market, which means it's not currently listed for sale or rent on Zillow. This may be different from what's available on other websites or public sources.

