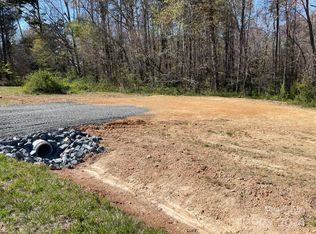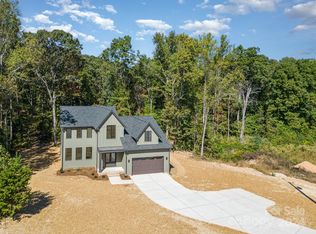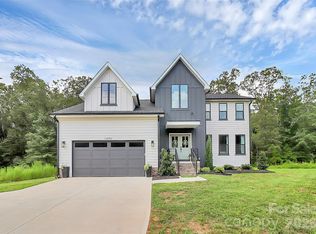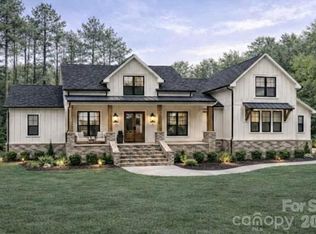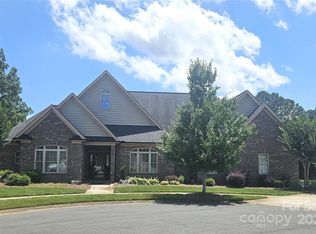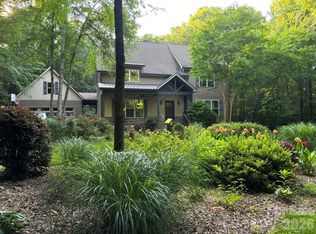Custom Farmhouse on 1.07 Acres – A Must-See New Construction Opportunity! This beautifully crafted 4-bedroom home combines timeless farmhouse style with modern comfort. The exterior boasts charming board and batten accents and a welcoming covered front porch. Inside, you’ll find a vaulted family room with a fireplace, a dedicated office, open-concept kitchen featuring quartz countertops, a spacious dining area, and butler’s pantry for extra storage and prep space. The main level offers a luxurious primary suite with separate tub and shower and two additional bedrooms, while the upper level includes a versatile fourth bedroom or bonus room with a private bath—ideal for guests or a media room. Enjoy the peaceful setting from your covered back patio, perfect for entertaining or relaxing.
Under contract-show
$595,000
12069 Coyle Rd, Stanfield, NC 28163
4beds
2,507sqft
Est.:
Single Family Residence
Built in 2025
1.07 Acres Lot
$-- Zestimate®
$237/sqft
$-- HOA
What's special
Covered front porchDedicated officeSeparate tub and showerVaulted family roomOpen-concept kitchenQuartz countertopsLuxurious primary suite
- 320 days |
- 69 |
- 2 |
Zillow last checked: 8 hours ago
Listing updated: November 02, 2025 at 10:24am
Listing Provided by:
Isabel Gonzalez isabel@ivesterjackson.com,
Ivester Jackson Christie's
Source: Canopy MLS as distributed by MLS GRID,MLS#: 4242900
Facts & features
Interior
Bedrooms & bathrooms
- Bedrooms: 4
- Bathrooms: 3
- Full bathrooms: 3
- Main level bedrooms: 3
Primary bedroom
- Level: Main
Bedroom s
- Level: Main
Bedroom s
- Level: Main
Bathroom full
- Level: Main
Bathroom full
- Level: Main
Bathroom full
- Level: Upper
Other
- Level: Upper
Dining area
- Level: Main
Great room
- Level: Main
Kitchen
- Level: Main
Office
- Level: Main
Heating
- Forced Air
Cooling
- Central Air
Appliances
- Included: Dishwasher, Disposal, Microwave
- Laundry: Main Level
Features
- Flooring: Tile, Vinyl
- Has basement: No
- Attic: Walk-In
- Fireplace features: Propane
Interior area
- Total structure area: 2,507
- Total interior livable area: 2,507 sqft
- Finished area above ground: 2,507
- Finished area below ground: 0
Property
Parking
- Total spaces: 2
- Parking features: Driveway, Attached Garage, Garage Faces Side, Garage on Main Level
- Attached garage spaces: 2
- Has uncovered spaces: Yes
Features
- Levels: 1 Story/F.R.O.G.
- Patio & porch: Front Porch, Rear Porch
Lot
- Size: 1.07 Acres
- Dimensions: 110 x 364 x 125 x 382
Details
- Parcel number: 558403002841
- Zoning: RES
- Special conditions: Standard
Construction
Type & style
- Home type: SingleFamily
- Property subtype: Single Family Residence
Materials
- Fiber Cement, Other
- Foundation: Slab
Condition
- New construction: Yes
- Year built: 2025
Utilities & green energy
- Sewer: Septic Installed
- Water: Well
Community & HOA
Community
- Subdivision: None
Location
- Region: Stanfield
Financial & listing details
- Price per square foot: $237/sqft
- Tax assessed value: $50,840
- Annual tax amount: $320
- Date on market: 4/15/2025
- Cumulative days on market: 321 days
- Listing terms: Cash,Conventional,FHA,VA Loan
- Road surface type: Concrete, Paved
Estimated market value
Not available
Estimated sales range
Not available
$2,562/mo
Price history
Price history
| Date | Event | Price |
|---|---|---|
| 4/15/2025 | Listed for sale | $595,000+561.1%$237/sqft |
Source: | ||
| 11/1/2024 | Sold | $90,000$36/sqft |
Source: Public Record Report a problem | ||
Public tax history
Public tax history
| Year | Property taxes | Tax assessment |
|---|---|---|
| 2025 | $320 +68.4% | $50,840 +95.1% |
| 2024 | $190 | $26,060 |
| 2023 | $190 | $26,060 |
Find assessor info on the county website
BuyAbility℠ payment
Est. payment
$2,985/mo
Principal & interest
$2727
Property taxes
$258
Climate risks
Neighborhood: 28163
Nearby schools
GreatSchools rating
- 6/10Stanfield Elementary SchoolGrades: K-5Distance: 1.2 mi
- 6/10West Stanly Middle SchoolGrades: 6-8Distance: 3.5 mi
- 5/10West Stanly High SchoolGrades: 9-12Distance: 4.3 mi
Schools provided by the listing agent
- Elementary: Stanfield
- Middle: West Stanly
- High: West Stanly
Source: Canopy MLS as distributed by MLS GRID. This data may not be complete. We recommend contacting the local school district to confirm school assignments for this home.
