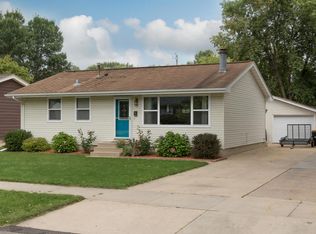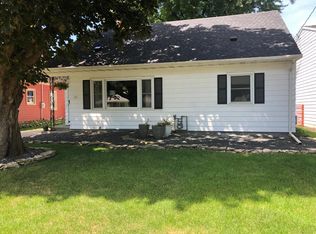Closed
$271,000
1207 7th Ave NW, Rochester, MN 55901
3beds
1,682sqft
Single Family Residence
Built in 1947
7,274.52 Square Feet Lot
$271,900 Zestimate®
$161/sqft
$1,666 Estimated rent
Home value
$271,900
$253,000 - $291,000
$1,666/mo
Zestimate® history
Loading...
Owner options
Explore your selling options
What's special
Welcome to this charming gem centrally located at 1207 7th Ave NW, Rochester! This cozy and inviting home features hardwood floors, an updated kitchen, and a modernized main floor bathroom. Enjoy a recently finished basement with butcher block countertop bar addition, bonus room for storage and a fully fenced backyard, perfect for relaxation and privacy. Move-in ready and full of warmth! A 1 Year home warranty from Home Warranty of America will be provided by seller. There is an existing FHA assumable loan if a buyer is approved with their lender.
Zillow last checked: 8 hours ago
Listing updated: December 12, 2025 at 11:33am
Listed by:
Karl Rogers 507-884-6678,
Dwell Realty Group LLC
Bought with:
Alex Mayer
eXp Realty
Source: NorthstarMLS as distributed by MLS GRID,MLS#: 6762695
Facts & features
Interior
Bedrooms & bathrooms
- Bedrooms: 3
- Bathrooms: 1
- Full bathrooms: 1
Bedroom
- Level: Main
- Area: 121 Square Feet
- Dimensions: 11x11
Bedroom 2
- Level: Main
- Area: 121 Square Feet
- Dimensions: 11x11
Bedroom 3
- Level: Upper
- Area: 256 Square Feet
- Dimensions: 32x8
Bonus room
- Level: Lower
- Area: 110 Square Feet
- Dimensions: 10x11
Family room
- Level: Lower
- Area: 216 Square Feet
- Dimensions: 18x12
Kitchen
- Level: Main
- Area: 110 Square Feet
- Dimensions: 10x11
Laundry
- Level: Lower
- Area: 240 Square Feet
- Dimensions: 12x20
Living room
- Level: Main
- Area: 299 Square Feet
- Dimensions: 13x23
Storage
- Level: Lower
- Area: 132 Square Feet
- Dimensions: 11x12
Heating
- Forced Air
Cooling
- Central Air, Window Unit(s)
Appliances
- Included: Dishwasher, Dryer, Exhaust Fan, Gas Water Heater, Microwave, Range, Refrigerator, Washer, Water Softener Owned
Features
- Basement: Finished
- Has fireplace: No
Interior area
- Total structure area: 1,682
- Total interior livable area: 1,682 sqft
- Finished area above ground: 1,170
- Finished area below ground: 512
Property
Parking
- Total spaces: 1
- Parking features: Concrete
- Garage spaces: 1
Accessibility
- Accessibility features: None
Features
- Levels: One and One Half
- Stories: 1
- Patio & porch: Patio
- Fencing: Chain Link,Full,Wood
Lot
- Size: 7,274 sqft
- Dimensions: 52 x 140
Details
- Foundation area: 884
- Parcel number: 743521012151
- Zoning description: Residential-Single Family
Construction
Type & style
- Home type: SingleFamily
- Property subtype: Single Family Residence
Materials
- Block
- Roof: Asphalt
Condition
- New construction: No
- Year built: 1947
Utilities & green energy
- Gas: Natural Gas
- Sewer: City Sewer/Connected
- Water: City Water/Connected
Community & neighborhood
Location
- Region: Rochester
- Subdivision: Manleys Sub
HOA & financial
HOA
- Has HOA: No
Price history
| Date | Event | Price |
|---|---|---|
| 12/9/2025 | Sold | $271,000+0.4%$161/sqft |
Source: | ||
| 11/17/2025 | Pending sale | $269,900$160/sqft |
Source: | ||
| 11/7/2025 | Listed for sale | $269,900$160/sqft |
Source: | ||
| 10/24/2025 | Pending sale | $269,900$160/sqft |
Source: | ||
| 10/2/2025 | Price change | $269,900-1.8%$160/sqft |
Source: | ||
Public tax history
| Year | Property taxes | Tax assessment |
|---|---|---|
| 2024 | $3,288 | $246,100 -5.7% |
| 2023 | -- | $261,100 +11% |
| 2022 | $2,250 +11.6% | $235,200 +46.4% |
Find assessor info on the county website
Neighborhood: Washington
Nearby schools
GreatSchools rating
- 3/10Elton Hills Elementary SchoolGrades: PK-5Distance: 1.2 mi
- 5/10John Marshall Senior High SchoolGrades: 8-12Distance: 0.6 mi
- 5/10John Adams Middle SchoolGrades: 6-8Distance: 1.6 mi
Schools provided by the listing agent
- Elementary: Elton Hills
- Middle: John Adams
- High: John Marshall
Source: NorthstarMLS as distributed by MLS GRID. This data may not be complete. We recommend contacting the local school district to confirm school assignments for this home.
Get a cash offer in 3 minutes
Find out how much your home could sell for in as little as 3 minutes with a no-obligation cash offer.
Estimated market value
$271,900
Get a cash offer in 3 minutes
Find out how much your home could sell for in as little as 3 minutes with a no-obligation cash offer.
Estimated market value
$271,900

