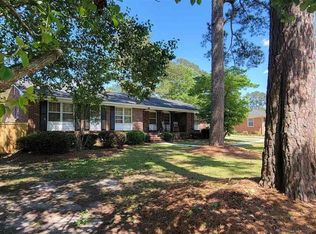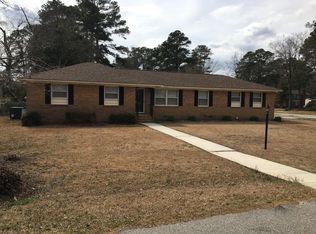Sold for $215,000
$215,000
1207 Canterbury Rd, Florence, SC 29505
3beds
1,954sqft
Single Family Residence
Built in 1965
0.32 Acres Lot
$217,600 Zestimate®
$110/sqft
$2,080 Estimated rent
Home value
$217,600
$189,000 - $250,000
$2,080/mo
Zestimate® history
Loading...
Owner options
Explore your selling options
What's special
Welcome home! This three bedroom and two bathroom home sits in the Sandhurst subdivision of South Florence. When you walk in the front door the foyer leads to the formal living room and den with beautiful hardwood floors, as well as the formal dining room. The Kitchen was updated in 2017 with appliances, countertops and backsplash. All three bedrooms have beautiful wood floors, and the primary suite includes a full bath with standup shower that was replaced in April 2024. Other features of this home include: Outside storage, Sunroom with access to the back yard, cedar lined closets, great closet sizes in all bedrooms as well as linen closets in both bathrooms, woodburning fireplace (currently capped off), and so much more! Schedule your appointment today to view this home. **Property is virtually stage in one bedroom with no furniture**
Zillow last checked: 8 hours ago
Listing updated: October 01, 2024 at 10:34am
Listed by:
Morgan McLamb Flowers 843-621-3966,
C/b Mcmillan And Assoc.,
Peggy Collins,
C/b Mcmillan And Assoc.
Bought with:
Forrest Stanley, 27525
Weichert Realtors - Freedom
Source: Pee Dee Realtor Association,MLS#: 20242451
Facts & features
Interior
Bedrooms & bathrooms
- Bedrooms: 3
- Bathrooms: 2
- Full bathrooms: 2
Heating
- Central, Heat Pump
Cooling
- Central Air, Heat Pump
Appliances
- Included: Disposal, Dishwasher, Dryer, Washer, Exhaust Fan, Refrigerator, Oven, Surface Unit, Other
- Laundry: Wash/Dry Cnctn.
Features
- Entrance Foyer, Ceiling Fan(s), Shower, Attic
- Flooring: Vinyl, Wood, Tile, Hardwood
- Windows: Storm Window(s), Blinds
- Attic: Pull Down Stairs
- Number of fireplaces: 1
- Fireplace features: 1 Fireplace, Den, Other
Interior area
- Total structure area: 1,954
- Total interior livable area: 1,954 sqft
Property
Parking
- Total spaces: 1
- Parking features: Attached, Carport
- Attached garage spaces: 1
- Has carport: Yes
Features
- Levels: One
- Stories: 1
- Exterior features: Storage, Other, Outdoor Space (Not Screened)
Lot
- Size: 0.32 Acres
Details
- Additional structures: Workshop
- Parcel number: 9005407002
Construction
Type & style
- Home type: SingleFamily
- Architectural style: Ranch
- Property subtype: Single Family Residence
Materials
- Brick Veneer/Siding, Brick Veneer
- Foundation: Crawl Space
- Roof: Shingle
Condition
- Year built: 1965
Utilities & green energy
- Sewer: Public Sewer
- Water: Public
Community & neighborhood
Location
- Region: Florence
- Subdivision: Sandhurst
Price history
| Date | Event | Price |
|---|---|---|
| 9/27/2024 | Sold | $215,000$110/sqft |
Source: | ||
| 8/27/2024 | Price change | $215,000-4.4%$110/sqft |
Source: | ||
| 8/16/2024 | Price change | $224,900-2.2%$115/sqft |
Source: | ||
| 8/10/2024 | Price change | $229,900-2.2%$118/sqft |
Source: | ||
| 7/14/2024 | Price change | $235,000-1.7%$120/sqft |
Source: | ||
Public tax history
| Year | Property taxes | Tax assessment |
|---|---|---|
| 2025 | $1,149 +157.1% | $214,556 +24.7% |
| 2024 | $447 +17.2% | $172,056 +35.8% |
| 2023 | $381 -3.7% | $126,726 |
Find assessor info on the county website
Neighborhood: 29505
Nearby schools
GreatSchools rating
- NAMclaurin Elementary SchoolGrades: PK-5Distance: 3 mi
- 4/10Southside Middle SchoolGrades: 6-8Distance: 2.2 mi
- 6/10South Florence High SchoolGrades: 9-12Distance: 2 mi
Schools provided by the listing agent
- Elementary: Mclaurin/Lester
- Middle: Southside
- High: South Florence
Source: Pee Dee Realtor Association. This data may not be complete. We recommend contacting the local school district to confirm school assignments for this home.
Get pre-qualified for a loan
At Zillow Home Loans, we can pre-qualify you in as little as 5 minutes with no impact to your credit score.An equal housing lender. NMLS #10287.
Sell for more on Zillow
Get a Zillow Showcase℠ listing at no additional cost and you could sell for .
$217,600
2% more+$4,352
With Zillow Showcase(estimated)$221,952

