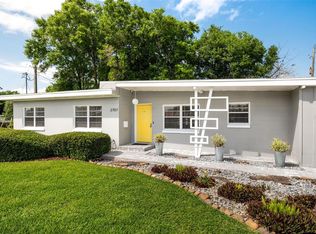Sold for $440,000
$440,000
1207 Cole Rd, Orlando, FL 32803
2beds
912sqft
Single Family Residence
Built in 1953
8,745 Square Feet Lot
$574,400 Zestimate®
$482/sqft
$1,925 Estimated rent
Home value
$574,400
$505,000 - $666,000
$1,925/mo
Zestimate® history
Loading...
Owner options
Explore your selling options
What's special
Charming MID-CENTURY 2 BED/1 BATH Bungalow in desirable AUDUBON PARK with original details - HARDWOOD FLOORS - VINTAGE BATH TILE - along with welcome updates - METAL ROOF (2022), AC (2021), WINDOWS (2011), SEWER LINE (2003). Live in as-is, update and/or expand, or tear down and build your dream home! 8,745 sq ft lot (76' x 105' x 85' x 115') Zoned for Audubon Park K-8 and Winter Park High. Less than 1/2 mile to the Audubon Park Garden District's shops and restaurants, East End Market, etc. Lots of new construction happening in the area. Value is in the land in this booming neighborhood.
Zillow last checked: 8 hours ago
Listing updated: June 06, 2025 at 01:56pm
Listing Provided by:
Brian Spain 407-494-1444,
LAKESIDE REALTY 321-303-2850,
Carlos Machiavello 646-247-6035,
LAKESIDE REALTY
Bought with:
Karen Jacobs, 3281409
COLDWELL BANKER RESIDENTIAL RE
Source: Stellar MLS,MLS#: O6300452 Originating MLS: Orlando Regional
Originating MLS: Orlando Regional

Facts & features
Interior
Bedrooms & bathrooms
- Bedrooms: 2
- Bathrooms: 1
- Full bathrooms: 1
Primary bedroom
- Features: Ceiling Fan(s), Built-in Closet
- Level: First
- Area: 143 Square Feet
- Dimensions: 11x13
Bedroom 2
- Features: Ceiling Fan(s), Built-in Closet
- Level: First
- Area: 100 Square Feet
- Dimensions: 10x10
Dining room
- Level: First
- Area: 121 Square Feet
- Dimensions: 11x11
Kitchen
- Level: First
- Area: 77 Square Feet
- Dimensions: 7x11
Living room
- Features: Ceiling Fan(s)
- Level: First
- Area: 198 Square Feet
- Dimensions: 11x18
Heating
- Central, Electric
Cooling
- Central Air
Appliances
- Included: Dryer, Microwave, Range, Refrigerator, Washer
- Laundry: Laundry Room, Outside
Features
- Ceiling Fan(s), Living Room/Dining Room Combo, Primary Bedroom Main Floor
- Flooring: Tile, Hardwood
- Windows: Window Treatments
- Has fireplace: No
Interior area
- Total structure area: 1,457
- Total interior livable area: 912 sqft
Property
Parking
- Total spaces: 1
- Parking features: Carport
- Carport spaces: 1
Features
- Levels: One
- Stories: 1
- Exterior features: Other
Lot
- Size: 8,745 sqft
Details
- Parcel number: 192230687217060
- Zoning: R-1A
- Special conditions: None
Construction
Type & style
- Home type: SingleFamily
- Property subtype: Single Family Residence
Materials
- Block
- Foundation: Crawlspace
- Roof: Membrane,Metal
Condition
- New construction: No
- Year built: 1953
Utilities & green energy
- Sewer: Public Sewer
- Water: Public
- Utilities for property: Electricity Connected, Sewer Connected, Water Connected
Community & neighborhood
Location
- Region: Orlando
- Subdivision: PHILLIPS REP 01 LAKEWOOD
HOA & financial
HOA
- Has HOA: No
Other fees
- Pet fee: $0 monthly
Other financial information
- Total actual rent: 0
Other
Other facts
- Listing terms: Cash,Conventional
- Ownership: Fee Simple
- Road surface type: Asphalt
Price history
| Date | Event | Price |
|---|---|---|
| 6/5/2025 | Sold | $440,000-2.2%$482/sqft |
Source: | ||
| 4/24/2025 | Pending sale | $450,000$493/sqft |
Source: | ||
| 4/17/2025 | Listed for sale | $450,000+592.3%$493/sqft |
Source: | ||
| 2/5/1997 | Sold | $65,000$71/sqft |
Source: Public Record Report a problem | ||
Public tax history
| Year | Property taxes | Tax assessment |
|---|---|---|
| 2024 | $2,426 +6.4% | $165,066 +3% |
| 2023 | $2,281 -54.8% | $160,258 -39.3% |
| 2022 | $5,045 +10% | $264,059 +10% |
Find assessor info on the county website
Neighborhood: Audubon Park
Nearby schools
GreatSchools rating
- 10/10AUDUBON PARK SCHOOLGrades: PK-8Distance: 0.3 mi
- 7/10Winter Park High SchoolGrades: 9-12Distance: 2.2 mi
Schools provided by the listing agent
- Elementary: Audubon Park K8
- Middle: Audubon Park K-8
- High: Winter Park High
Source: Stellar MLS. This data may not be complete. We recommend contacting the local school district to confirm school assignments for this home.
Get a cash offer in 3 minutes
Find out how much your home could sell for in as little as 3 minutes with a no-obligation cash offer.
Estimated market value$574,400
Get a cash offer in 3 minutes
Find out how much your home could sell for in as little as 3 minutes with a no-obligation cash offer.
Estimated market value
$574,400

