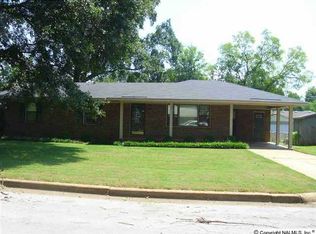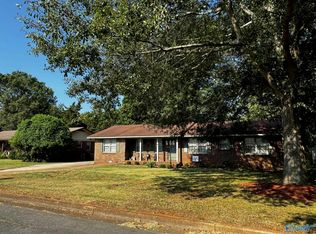Sold for $215,000 on 08/15/25
$215,000
1207 Donna Ave SE, Decatur, AL 35601
3beds
1,345sqft
Single Family Residence
Built in 1962
10,043 Square Feet Lot
$214,100 Zestimate®
$160/sqft
$1,383 Estimated rent
Home value
$214,100
$173,000 - $263,000
$1,383/mo
Zestimate® history
Loading...
Owner options
Explore your selling options
What's special
This adorable home features 3 bedrooms, 2 full baths, a walk-in closet in the master bedroom, and an open concept living area. The gorgeous kitchen offers stainless appliances, beautiful cabinets, and an island for additional workspace and seating. Outside you will find a covered deck, privacy fence, and a detached storage shed. With so many tasteful renovations, fresh exterior paint and a new HVAC this property is ready to be your next home.
Zillow last checked: 8 hours ago
Listing updated: August 17, 2025 at 06:45am
Listed by:
Diana King 256-476-2318,
Exp Realty LLC Northern
Bought with:
Trey Gilley, 163955
Weichert Realtors-The Sp Plce
Source: ValleyMLS,MLS#: 21878939
Facts & features
Interior
Bedrooms & bathrooms
- Bedrooms: 3
- Bathrooms: 2
- Full bathrooms: 2
Primary bedroom
- Features: Ceiling Fan(s), Carpet, Walk-In Closet(s)
- Level: First
- Area: 132
- Dimensions: 11 x 12
Bedroom 2
- Features: LVP Flooring
- Level: First
- Area: 110
- Dimensions: 10 x 11
Bedroom 3
- Features: LVP
- Level: First
- Area: 108
- Dimensions: 9 x 12
Kitchen
- Features: Kitchen Island, LVP
- Level: First
- Area: 143
- Dimensions: 11 x 13
Living room
- Features: LVP, Wainscoting
- Level: First
- Area: 276
- Dimensions: 12 x 23
Heating
- Central 1
Cooling
- Central 1
Features
- Basement: Crawl Space
- Has fireplace: No
- Fireplace features: None
Interior area
- Total interior livable area: 1,345 sqft
Property
Parking
- Total spaces: 1
- Parking features: Carport, Attached Carport, Covered, Driveway-Concrete
- Carport spaces: 1
Features
- Levels: One
- Stories: 1
Lot
- Size: 10,043 sqft
- Dimensions: 121 x 83
Details
- Parcel number: 03 08 28 2 001 062.000
Construction
Type & style
- Home type: SingleFamily
- Architectural style: Ranch
- Property subtype: Single Family Residence
Condition
- New construction: No
- Year built: 1962
Utilities & green energy
- Sewer: Public Sewer
Community & neighborhood
Location
- Region: Decatur
- Subdivision: Wilson
Price history
| Date | Event | Price |
|---|---|---|
| 8/15/2025 | Sold | $215,000-2.2%$160/sqft |
Source: | ||
| 6/19/2025 | Contingent | $219,900$163/sqft |
Source: | ||
| 3/6/2025 | Price change | $219,900-2.3%$163/sqft |
Source: | ||
| 2/25/2025 | Listed for sale | $225,000$167/sqft |
Source: | ||
| 2/15/2025 | Contingent | $225,000$167/sqft |
Source: | ||
Public tax history
| Year | Property taxes | Tax assessment |
|---|---|---|
| 2024 | $515 | $12,420 |
| 2023 | $515 | $12,420 |
| 2022 | $515 -42.1% | $12,420 -36.7% |
Find assessor info on the county website
Neighborhood: 35601
Nearby schools
GreatSchools rating
- 6/10Eastwood Elementary SchoolGrades: PK-5Distance: 1 mi
- 4/10Decatur Middle SchoolGrades: 6-8Distance: 1 mi
- 5/10Decatur High SchoolGrades: 9-12Distance: 0.9 mi
Schools provided by the listing agent
- Elementary: Eastwood Elementary
- Middle: Decatur Middle School
- High: Decatur High
Source: ValleyMLS. This data may not be complete. We recommend contacting the local school district to confirm school assignments for this home.

Get pre-qualified for a loan
At Zillow Home Loans, we can pre-qualify you in as little as 5 minutes with no impact to your credit score.An equal housing lender. NMLS #10287.
Sell for more on Zillow
Get a free Zillow Showcase℠ listing and you could sell for .
$214,100
2% more+ $4,282
With Zillow Showcase(estimated)
$218,382
