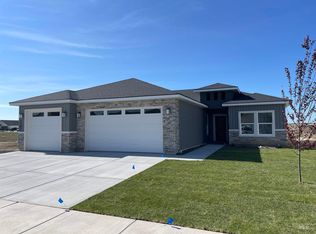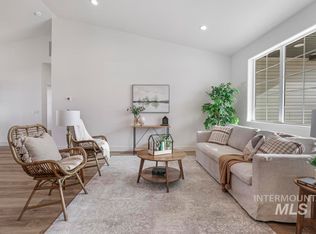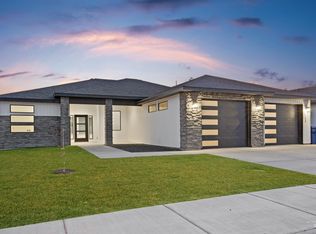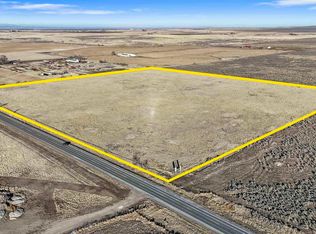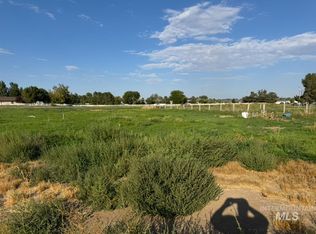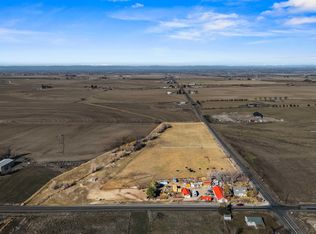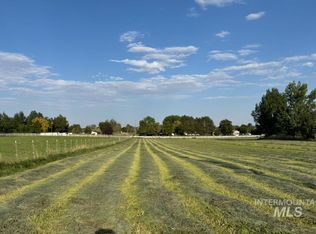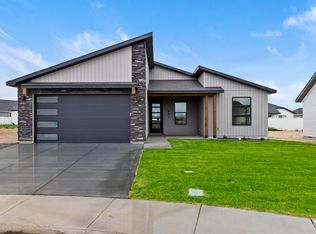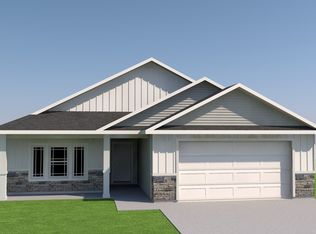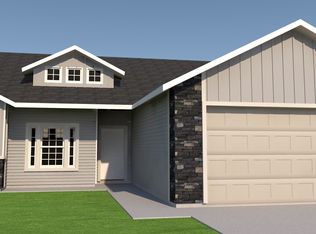1207 Frank Henry Rd, Twin Falls, ID 83301
Empty lot
Start from scratch — choose the details to create your dream home from the ground up.
What's special
- 12 |
- 0 |
Travel times
Schedule tour
Facts & features
Interior
Bedrooms & bathrooms
- Bedrooms: 3
- Bathrooms: 2
- Full bathrooms: 2
Heating
- Natural Gas, Forced Air
Cooling
- Central Air
Features
- Wired for Data
- Windows: Double Pane Windows
Interior area
- Total interior livable area: 1,432 sqft
Property
Parking
- Total spaces: 2
- Parking features: Attached
- Attached garage spaces: 2
Features
- Levels: 1.0
- Stories: 1
Details
- Parcel number: RPT42350110090
Community & HOA
Community
- Security: Fire Sprinkler System
- Subdivision: Perrine Point
HOA
- Has HOA: Yes
- HOA fee: $10 monthly
Location
- Region: Twin Falls
Financial & listing details
- Price per square foot: $280/sqft
- Tax assessed value: $62,109
- Annual tax amount: $167
- Date on market: 10/9/2025
About the community
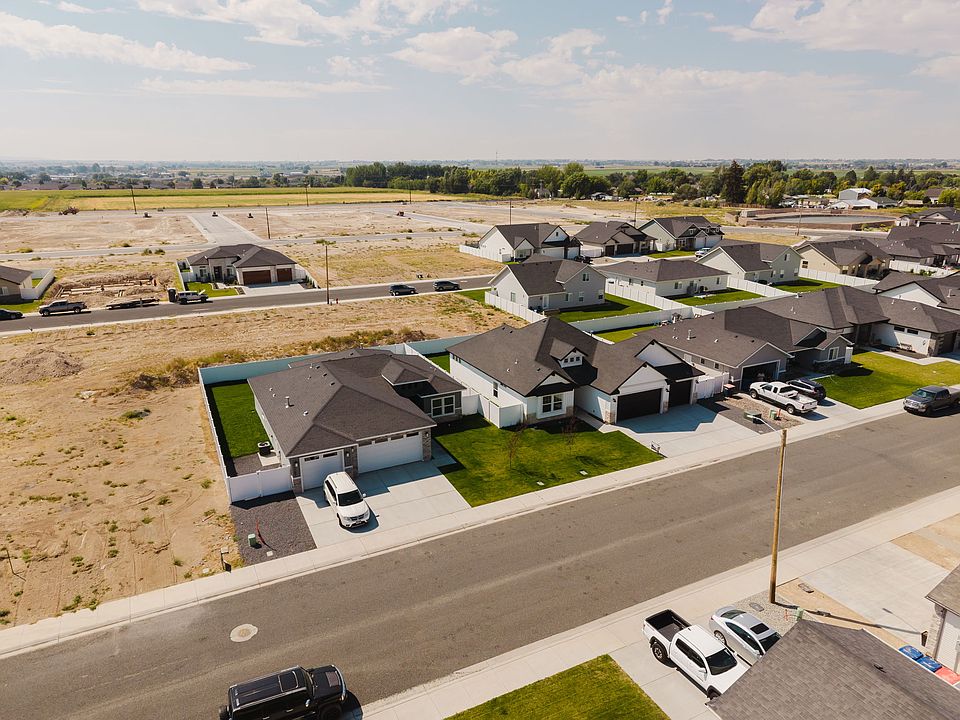
Source: Wolverton Homes
61 homes in this community
Available homes
| Listing | Price | Bed / bath | Status |
|---|---|---|---|
| 1139 Frank Henry Rd | $434,900 | 3 bed / 2 bath | Available |
Available lots
| Listing | Price | Bed / bath | Status |
|---|---|---|---|
Current home: 1207 Frank Henry Rd | $400,900+ | 3 bed / 2 bath | Customizable |
| 1086 Frank Henry Rd | $389,900+ | 3 bed / 2 bath | Customizable |
| 1122 Crestview Dr | $389,900+ | 3 bed / 2 bath | Customizable |
| 1123 Ira Burton Rd | $389,900+ | 3 bed / 2 bath | Customizable |
| 1171 Frank Henry Rd | $389,900+ | 3 bed / 2 bath | Customizable |
| 1246 Ira Burton Rd | $389,900+ | 3 bed / 2 bath | Customizable |
| 941 Field Stream Way | $389,900+ | 3 bed / 2 bath | Customizable |
| 946 Siphon St | $389,900+ | 3 bed / 2 bath | Customizable |
| 962 Siphon St | $389,900+ | 3 bed / 2 bath | Customizable |
| 963 Tunnel St | $389,900+ | 3 bed / 2 bath | Customizable |
| 1138 Crestview Dr | $394,900+ | 4 bed / 2 bath | Customizable |
| 1141 Magic Rd | $394,900+ | 4 bed / 2 bath | Customizable |
| 1211 Magic Rd | $394,900+ | 4 bed / 2 bath | Customizable |
| 1246 Frank Henry Rd | $394,900+ | 4 bed / 2 bath | Customizable |
| 1263 Crestview Dr | $394,900+ | 4 bed / 2 bath | Customizable |
| 1266 Frank Henry Rd | $394,900+ | 4 bed / 2 bath | Customizable |
| 967/961 Frank Henry Rd | $394,900+ | 4 bed / 2 bath | Customizable |
| 978/972 Frank Henry Rd | $394,900+ | 4 bed / 2 bath | Customizable |
| 985/991 Frank Henry Rd | $394,900+ | 4 bed / 2 bath | Customizable |
| 1106 Magic Rd | $398,900+ | 3 bed / 2 bath | Customizable |
| 1170 Crestview Dr | $398,900+ | 3 bed / 2 bath | Customizable |
| 1170 Ira Burton Rd | $398,900+ | 3 bed / 2 bath | Customizable |
| 1186 Crestview Dr | $398,900+ | 3 bed / 2 bath | Customizable |
| 1206 Crestview Dr | $398,900+ | 3 bed / 2 bath | Customizable |
| 1234 Ira Burton Rd | $398,900+ | 3 bed / 2 bath | Customizable |
| 1276 Frank Henry Rd | $398,900+ | 3 bed / 2 bath | Customizable |
| 957 Field Stream Way | $398,900+ | 3 bed / 2 bath | Customizable |
| 962 Tunnel St | $398,900+ | 3 bed / 2 bath | Customizable |
| 966/960 Frank Henry Rd | $398,900+ | 3 bed / 2 bath | Customizable |
| 979/973 Frank Henry Rd | $398,900+ | 3 bed / 2 bath | Customizable |
| Lot Lot 1 of Block 10, Perrine Point | $398,900+ | 3 bed / 2 bath | Customizable |
| 1010 Creekside Way | $399,900+ | 3 bed / 2 bath | Customizable |
| 1073 Frank Henry Rd | $400,900+ | 3 bed / 2 bath | Customizable |
| 1139 Ira Burton Rd | $400,900+ | 3 bed / 2 bath | Customizable |
| 1166 Magic Rd | $400,900+ | 3 bed / 2 bath | Customizable |
| 1173 Ira Burton Rd | $400,900+ | 3 bed / 2 bath | Customizable |
| 1186 Ira Burton Rd | $400,900+ | 3 bed / 2 bath | Customizable |
| 1196 Crestview Dr | $400,900+ | 3 bed / 2 bath | Customizable |
| 1197 Ira Burton Rd | $400,900+ | 3 bed / 2 bath | Customizable |
| 1209 Crestview Dr | $400,900+ | 3 bed / 2 bath | Customizable |
| 1260 Magic Rd | $400,900+ | 3 bed / 2 bath | Customizable |
| 976 Tunnel St | $400,900+ | 3 bed / 2 bath | Customizable |
| 1113 Magic Rd | $402,900+ | 4 bed / 2 bath | Customizable |
| 1155 Frank Henry Rd | $402,900+ | 4 bed / 2 bath | Customizable |
| 1199 Magic Rd | $402,900+ | 4 bed / 2 bath | Customizable |
| 1236 Frank Henry Rd | $402,900+ | 4 bed / 2 bath | Customizable |
| 165 Fieldstream Way | $402,900+ | 4 bed / 2 bath | Customizable |
| 947 Canal St | $402,900+ | 4 bed / 2 bath | Customizable |
| 976 Siphon St | $402,900+ | 4 bed / 2 bath | Customizable |
| 979 Tunnel St | $402,900+ | 4 bed / 2 bath | Customizable |
| 1123 Frank Henry Rd | $509,900+ | 4 bed / 3 bath | Customizable |
| 1127 Magic Rd | $509,900+ | 4 bed / 3 bath | Customizable |
| 1154 Crestview Dr | $509,900+ | 4 bed / 3 bath | Customizable |
| 1187 Frank Henry Rd | $509,900+ | 4 bed / 3 bath | Customizable |
| 1187 Ira Burton Rd | $509,900+ | 4 bed / 3 bath | Customizable |
| 1196 Magic Rd | $509,900+ | 4 bed / 3 bath | Customizable |
| 1219 Crestview Dr | $509,900+ | 4 bed / 3 bath | Customizable |
| 1227 Magic Rd | $509,900+ | 4 bed / 3 bath | Customizable |
| 1258 Ira Burton Rd | $509,900+ | 4 bed / 3 bath | Customizable |
| 947 Tunnel St | $509,900+ | 4 bed / 3 bath | Customizable |
Source: Wolverton Homes
Contact agent
By pressing Contact agent, you agree that Zillow Group and its affiliates, and may call/text you about your inquiry, which may involve use of automated means and prerecorded/artificial voices. You don't need to consent as a condition of buying any property, goods or services. Message/data rates may apply. You also agree to our Terms of Use. Zillow does not endorse any real estate professionals. We may share information about your recent and future site activity with your agent to help them understand what you're looking for in a home.
Learn how to advertise your homesEstimated market value
Not available
Estimated sales range
Not available
$2,205/mo
Price history
| Date | Event | Price |
|---|---|---|
| 12/3/2025 | Sold | -- |
Source: | ||
| 11/16/2025 | Pending sale | $432,400$302/sqft |
Source: | ||
| 10/26/2025 | Price change | $432,400+7.9%$302/sqft |
Source: | ||
| 10/10/2025 | Price change | $400,900-7.4%$280/sqft |
Source: | ||
| 7/29/2025 | Price change | $432,900-1.1%$302/sqft |
Source: | ||
Public tax history
| Year | Property taxes | Tax assessment |
|---|---|---|
| 2024 | $167 -38% | $62,109 |
| 2023 | $269 +24.5% | $62,109 -17.7% |
| 2022 | $216 -18.1% | $75,428 +330.6% |
Find assessor info on the county website
Monthly payment
Neighborhood: 83301
Nearby schools
GreatSchools rating
- 2/10I B Perrine Elementary SchoolGrades: PK-5Distance: 1 mi
- 4/10Robert Stuart Jr High SchoolGrades: 6-8Distance: 0.8 mi
- 2/10Canyon Ridge High SchoolGrades: 9-12Distance: 1.1 mi

