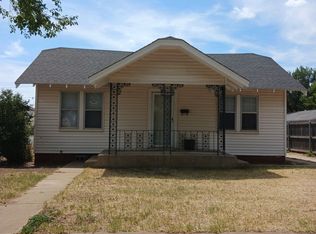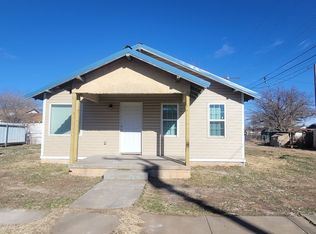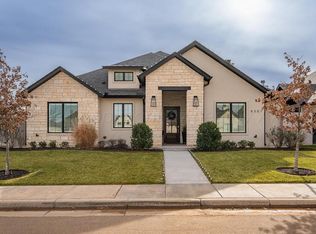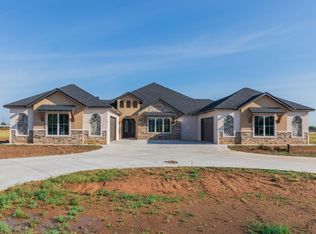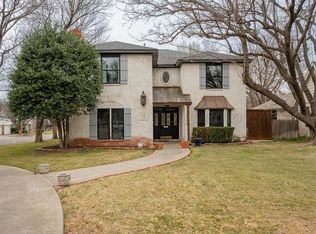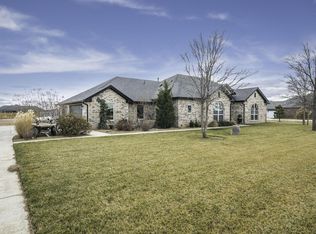Introducing an exquisite home built by Jadon Homes, located in the prestigious Trails at Tascosa Country Club. This remarkable residence offers 4 spacious bedrooms and 3 full baths, complemented by an oversized 2-car garage with 2 Tesla electric charging stations and a dedicated golf cart bay.
Step into the grand entryway, where a stunning 18-foot vaulted ceiling welcomes you and opens up to an office space. The isolated owners suite boasts a generous closet and abundant built-ins for all your storage needs.
Throughout the home, you'll find custom touches that elevate the design, including contemporary white oak wood flooring, elegant white oak cabinet accents, modern color palettes, and gold accents throughout. Seller offering 5K of CC assistance with acceptable offer by 12-15
For sale
Price cut: $5K (11/5)
$694,000
1207 Herring Ranch Rd, Amarillo, TX 79106
4beds
2,814sqft
Est.:
Single Family Residence
Built in 2023
9,147.6 Square Feet Lot
$685,200 Zestimate®
$247/sqft
$133/mo HOA
What's special
Abundant built-insModern color palettesDedicated golf cart bayGenerous closetGold accentsCustom touches
- 200 days |
- 576 |
- 17 |
Zillow last checked: 8 hours ago
Listing updated: January 18, 2026 at 11:31pm
Listed by:
Stephanie Lemons 806-236-0034,
EXP Realty, LLC
Source: AMMLS,MLS#: 25-6158
Tour with a local agent
Facts & features
Interior
Bedrooms & bathrooms
- Bedrooms: 4
- Bathrooms: 3
- Full bathrooms: 3
Rooms
- Room types: Dining Room - Kit Cm, Utility Room, Office
Primary bedroom
- Area: 242.85
- Dimensions: 17.03 x 14.26
Bedroom 2
- Area: 173.56
- Dimensions: 15.58 x 11.14
Bedroom 3
- Area: 162.1
- Dimensions: 14.75 x 10.99
Bedroom 4
- Area: 143.75
- Dimensions: 12.09 x 11.89
Bedroom 5
- Area: 10.42
- Dimensions: 3.02 x 3.45
Primary bathroom
- Area: 85.73
- Dimensions: 12.93 x 6.63
Bathroom
- Area: 65.05
- Dimensions: 12.68 x 5.13
Bathroom
- Area: 68.3
- Dimensions: 8.15 x 8.38
Bathroom
- Area: 14.62
- Dimensions: 5.04 x 2.9
Kitchen
- Area: 725.77
- Dimensions: 22.83 x 31.79
Kitchen
- Area: 88.42
- Dimensions: 10.39 x 8.51
Heating
- Natural Gas, Central
Cooling
- Central Air, Electric
Appliances
- Included: Disposal, Microwave, Double Oven, Dishwasher, Cooktop
- Laundry: Laundry Room, Hook-Up Electric
Features
- Butlers Pantry
- Number of fireplaces: 2
- Fireplace features: Wood Burning
Interior area
- Total structure area: 2,814
- Total interior livable area: 2,814 sqft
Property
Parking
- Total spaces: 2
- Parking features: Garage Faces Front, Garage Door Opener
- Attached garage spaces: 2
Features
- Levels: One
- Pool features: None
- Fencing: Wood
Lot
- Size: 9,147.6 Square Feet
- Features: Cul-De-Sac
Details
- Parcel number: 188069
- Zoning description: 0100 - NW Amarillo in City Limits
Construction
Type & style
- Home type: SingleFamily
- Property subtype: Single Family Residence
Materials
- Stucco, Wood Frame, Brick Veneer, Brick
- Foundation: Slab
- Roof: Class 4
Condition
- New construction: No
- Year built: 2023
Utilities & green energy
- Sewer: Public Sewer
- Water: City
Community & HOA
Community
- Features: Golf, Gated
HOA
- Has HOA: Yes
- HOA fee: $1,600 annually
- HOA name: The Trails At Tascosa Golf Club
Location
- Region: Amarillo
Financial & listing details
- Price per square foot: $247/sqft
- Tax assessed value: $629,012
- Date on market: 7/9/2025
- Listing terms: VA Loan,FHA,Conventional
Estimated market value
$685,200
$651,000 - $719,000
$2,632/mo
Price history
Price history
| Date | Event | Price |
|---|---|---|
| 11/5/2025 | Price change | $694,000-0.7%$247/sqft |
Source: | ||
| 7/9/2025 | Listed for sale | $699,000+7.7%$248/sqft |
Source: | ||
| 2/27/2024 | Listing removed | -- |
Source: | ||
| 11/9/2023 | Listed for sale | $649,000$231/sqft |
Source: | ||
Public tax history
Public tax history
| Year | Property taxes | Tax assessment |
|---|---|---|
| 2025 | -- | $629,012 +21.9% |
| 2024 | $10,727 +2260.8% | $515,978 +2357% |
| 2023 | $454 -8.7% | $21,000 |
Find assessor info on the county website
BuyAbility℠ payment
Est. payment
$4,543/mo
Principal & interest
$3334
Property taxes
$833
Other costs
$376
Climate risks
Neighborhood: 79106
Nearby schools
GreatSchools rating
- 7/10Belmar Elementary SchoolGrades: PK-5Distance: 0.6 mi
- 7/10Crockett Middle SchoolGrades: 6-8Distance: 0.6 mi
- 6/10Amarillo High SchoolGrades: 9-12Distance: 0.9 mi
Schools provided by the listing agent
- Elementary: Woodlands
- Middle: De Zavala
- High: Tascosa
Source: AMMLS. This data may not be complete. We recommend contacting the local school district to confirm school assignments for this home.
