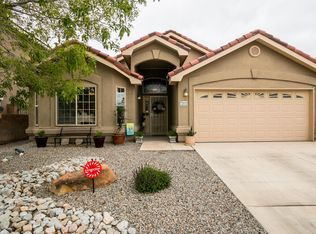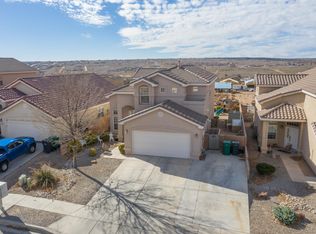Sold on 12/30/25
Price Unknown
1207 Mirador Loop NE, Rio Rancho, NM 87144
5beds
2,998sqft
Single Family Residence
Built in 2006
5,227.2 Square Feet Lot
$434,800 Zestimate®
$--/sqft
$2,709 Estimated rent
Home value
$434,800
$404,000 - $470,000
$2,709/mo
Zestimate® history
Loading...
Owner options
Explore your selling options
What's special
Stunning and well appointed Kim Brooks residence located in the Mirador Del Sol community of Rio Rancho! This an expansive Glorietta floorplan features 2,998sf with 5 bedrooms, 3 bathrooms, 2 living areas and a 3 car garage. Beautifully upgraded vinyl wood floors! Family room complete with a gas fireplace. Open kitchen with ample cabinet and countertop space, stainless steel gas range, microwave and dishwasher, fridge, island with high top bar providing seating space, breakfast nook and pantry. 1st floor guest room makes the perfect home office. Spacious owners suite with sitting area, walk-in closet, private balcony and bath! Step outside to enjoy a low-maintenance, fully landscaped front and back yard. Close to shopping, restaurants and schools.
Zillow last checked: 8 hours ago
Listing updated: December 31, 2025 at 01:40pm
Listed by:
Joseph E Maez 505-515-1719,
The Maez Group
Bought with:
Jennifer M Branum, REC20230753
Casa Montoya Realty
Source: SWMLS,MLS#: 1092216
Facts & features
Interior
Bedrooms & bathrooms
- Bedrooms: 5
- Bathrooms: 3
- Full bathrooms: 2
- 3/4 bathrooms: 1
Primary bedroom
- Level: Upper
- Area: 473.2
- Dimensions: 28 x 16.9
Bedroom 2
- Level: Upper
- Area: 151.62
- Dimensions: 13.3 x 11.4
Bedroom 3
- Level: Upper
- Area: 128.82
- Dimensions: 11.3 x 11.4
Bedroom 4
- Level: Upper
- Area: 147.4
- Dimensions: 13.4 x 11
Bedroom 5
- Level: Main
- Area: 111.87
- Dimensions: 11.3 x 9.9
Dining room
- Level: Main
- Area: 150.12
- Dimensions: 13.9 x 10.8
Family room
- Level: Main
- Area: 291.84
- Dimensions: 19.2 x 15.2
Kitchen
- Level: Main
- Area: 161.25
- Dimensions: 12.5 x 12.9
Living room
- Level: Main
- Area: 132
- Dimensions: 12 x 11
Heating
- Central, Forced Air, Multiple Heating Units
Cooling
- Multi Units, Refrigerated
Appliances
- Included: Dishwasher, Free-Standing Gas Range, Disposal, Range Hood
- Laundry: Washer Hookup, Gas Dryer Hookup, Dryer Hookup, ElectricDryer Hookup
Features
- Attic, Breakfast Area, Ceiling Fan(s), Dual Sinks, Family/Dining Room, Garden Tub/Roman Tub, High Ceilings, High Speed Internet, Kitchen Island, Living/Dining Room, Multiple Living Areas, Pantry, Separate Shower, Cable TV, Water Closet(s), Walk-In Closet(s)
- Flooring: Carpet, Laminate, Tile
- Windows: Double Pane Windows, Insulated Windows
- Has basement: No
- Number of fireplaces: 1
- Fireplace features: Gas Log
Interior area
- Total structure area: 2,998
- Total interior livable area: 2,998 sqft
Property
Parking
- Total spaces: 3
- Parking features: Attached, Door-Multi, Garage, Two Car Garage, Garage Door Opener
- Attached garage spaces: 3
Accessibility
- Accessibility features: None
Features
- Levels: Two
- Stories: 2
- Patio & porch: Balcony, Covered, Open, Patio
- Exterior features: Balcony, Private Yard
- Fencing: Wall
Lot
- Size: 5,227 sqft
- Features: Landscaped, Planned Unit Development
Details
- Parcel number: R141299
- Zoning description: R-1
Construction
Type & style
- Home type: SingleFamily
- Property subtype: Single Family Residence
Materials
- Frame, Stucco
- Roof: Pitched,Tile
Condition
- Resale
- New construction: No
- Year built: 2006
Details
- Builder name: Kim Brooks
Utilities & green energy
- Sewer: Public Sewer
- Water: Public
- Utilities for property: Cable Available, Electricity Connected, Natural Gas Connected, Sewer Connected, Water Connected
Green energy
- Energy generation: None
Community & neighborhood
Security
- Security features: Smoke Detector(s)
Location
- Region: Rio Rancho
Other
Other facts
- Listing terms: Cash,Conventional,FHA,VA Loan
- Road surface type: Paved
Price history
| Date | Event | Price |
|---|---|---|
| 12/30/2025 | Sold | -- |
Source: | ||
| 12/4/2025 | Pending sale | $429,900$143/sqft |
Source: | ||
| 11/4/2025 | Price change | $429,900-4.2%$143/sqft |
Source: | ||
| 10/15/2025 | Price change | $448,900-0.2%$150/sqft |
Source: | ||
| 10/1/2025 | Listed for sale | $449,900+76.5%$150/sqft |
Source: | ||
Public tax history
| Year | Property taxes | Tax assessment |
|---|---|---|
| 2025 | $2,998 -0.3% | $85,905 +3% |
| 2024 | $3,006 +2.6% | $83,403 +3% |
| 2023 | $2,929 +1.9% | $80,974 +3% |
Find assessor info on the county website
Neighborhood: 87144
Nearby schools
GreatSchools rating
- 7/10Ernest Stapleton Elementary SchoolGrades: K-5Distance: 0.6 mi
- 7/10Eagle Ridge Middle SchoolGrades: 6-8Distance: 0.5 mi
- 7/10V Sue Cleveland High SchoolGrades: 9-12Distance: 2.9 mi
Get a cash offer in 3 minutes
Find out how much your home could sell for in as little as 3 minutes with a no-obligation cash offer.
Estimated market value
$434,800
Get a cash offer in 3 minutes
Find out how much your home could sell for in as little as 3 minutes with a no-obligation cash offer.
Estimated market value
$434,800

