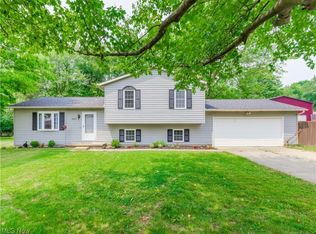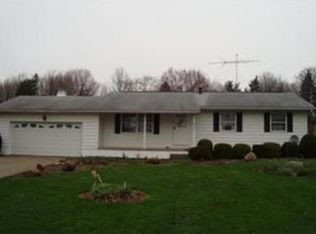Sold for $270,000
$270,000
1207 Morrow Rd, Kent, OH 44240
3beds
1,483sqft
Single Family Residence
Built in 1959
0.34 Acres Lot
$280,500 Zestimate®
$182/sqft
$2,007 Estimated rent
Home value
$280,500
Estimated sales range
Not available
$2,007/mo
Zestimate® history
Loading...
Owner options
Explore your selling options
What's special
Welcome to this beautifully updated ranch located in Field Local School District! Offering over 1,400 sq. ft. of thoughtfully designed living space, this home is move-in ready with today’s must-have upgrades. From the moment you walk in, the open-concept layout welcomes you with a built-in drop zone perfect for keeping everyday life organized. The light-filled dining room flows seamlessly into the kitchen, which features a large island, walk-in pantry, sleek black backsplash, crisp white cabinetry, and stainless steel appliances all tied together in a modern design. The spacious great room is the heart of the home, boasting a bold accent wall that adds dimension and warmth, plus glass double doors leading to a covered patio and backyard ideal for relaxing or entertaining. Three bedrooms and two fully updated bathrooms offer comfort and style, including a private primary suite with a spa-like bath, complete with a double vanity, tiled walk-in shower, and a walk-in closet. A convenient laundry room with extra storage, a utility sink, and access to the attached two-car garage adds function to the home. Outside, the oversized 45x30 detached garage includes electric and is plumbed for gas heat, perfect for hobbies, storage, or future workshop space. Don't miss your opportunity to own this modern, move-in-ready gem! Schedule your private showing today!
Zillow last checked: 8 hours ago
Listing updated: August 27, 2025 at 01:31pm
Listing Provided by:
Jennifer K Zeiger 330-417-3259 jen.zeiger1@gmail.com,
RE/MAX Crossroads Properties
Bought with:
Joshawa Smith, 2020007760
REMAX Diversity Real Estate Group LLC
Source: MLS Now,MLS#: 5135002 Originating MLS: Stark Trumbull Area REALTORS
Originating MLS: Stark Trumbull Area REALTORS
Facts & features
Interior
Bedrooms & bathrooms
- Bedrooms: 3
- Bathrooms: 2
- Full bathrooms: 2
- Main level bathrooms: 2
- Main level bedrooms: 3
Primary bedroom
- Description: Flooring: Carpet
- Level: First
- Dimensions: 12 x 14
Bedroom
- Description: Flooring: Carpet
- Level: First
- Dimensions: 13 x 10
Bedroom
- Description: Flooring: Carpet
- Level: First
- Dimensions: 12 x 10
Primary bathroom
- Description: Flooring: Luxury Vinyl Tile
- Level: First
Bathroom
- Description: Flooring: Luxury Vinyl Tile
- Level: First
Eat in kitchen
- Description: Flooring: Luxury Vinyl Tile
- Level: First
- Dimensions: 11 x 16
Great room
- Description: Flooring: Luxury Vinyl Tile
- Level: First
- Dimensions: 28 x 17
Laundry
- Description: Flooring: Luxury Vinyl Tile
- Level: First
- Dimensions: 9 x 6
Heating
- Gas
Cooling
- Central Air
Appliances
- Included: Dishwasher, Disposal, Microwave, Range, Refrigerator, Water Softener
- Laundry: Main Level, Laundry Room, Laundry Tub, Sink
Features
- Eat-in Kitchen, Kitchen Island, Open Floorplan, Pantry
- Basement: Crawl Space,None,Sump Pump
- Has fireplace: No
Interior area
- Total structure area: 1,483
- Total interior livable area: 1,483 sqft
- Finished area above ground: 1,483
Property
Parking
- Total spaces: 6
- Parking features: Attached, Detached, Electricity, Garage, Garage Door Opener, Kitchen Level
- Attached garage spaces: 6
Features
- Levels: One
- Stories: 1
- Patio & porch: Patio
Lot
- Size: 0.34 Acres
Details
- Additional structures: Garage(s)
- Parcel number: 040501000023000
- Special conditions: Standard
Construction
Type & style
- Home type: SingleFamily
- Architectural style: Ranch
- Property subtype: Single Family Residence
Materials
- Vinyl Siding
- Roof: Asphalt,Fiberglass
Condition
- Year built: 1959
Utilities & green energy
- Sewer: Public Sewer
- Water: Well
Community & neighborhood
Location
- Region: Kent
- Subdivision: Brimfield
Other
Other facts
- Listing terms: Cash,Conventional
Price history
| Date | Event | Price |
|---|---|---|
| 8/25/2025 | Sold | $270,000+0%$182/sqft |
Source: | ||
| 7/6/2025 | Pending sale | $269,900$182/sqft |
Source: | ||
| 6/30/2025 | Listed for sale | $269,900+979.6%$182/sqft |
Source: | ||
| 1/15/2021 | Sold | $25,000-55.4%$17/sqft |
Source: | ||
| 2/23/2018 | Sold | $56,000$38/sqft |
Source: Cutler Real Estate solds #3961955_44240 Report a problem | ||
Public tax history
| Year | Property taxes | Tax assessment |
|---|---|---|
| 2024 | $3,565 +12.8% | $74,550 +40.4% |
| 2023 | $3,162 +35% | $53,100 +36.4% |
| 2022 | $2,342 +1.2% | $38,930 |
Find assessor info on the county website
Neighborhood: Brimfield
Nearby schools
GreatSchools rating
- 7/10Brimfield Elementary SchoolGrades: K-5Distance: 1.1 mi
- 8/10Field Middle SchoolGrades: 6-8Distance: 1.5 mi
- 4/10Field High SchoolGrades: 9-12Distance: 1.5 mi
Schools provided by the listing agent
- District: Field LSD - 6703
Source: MLS Now. This data may not be complete. We recommend contacting the local school district to confirm school assignments for this home.
Get a cash offer in 3 minutes
Find out how much your home could sell for in as little as 3 minutes with a no-obligation cash offer.
Estimated market value
$280,500

