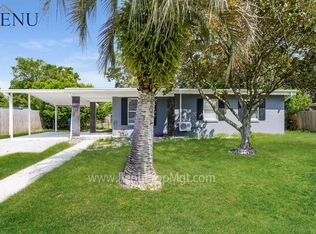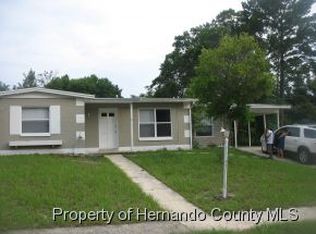Sold for $192,000
$192,000
1207 Newhope Rd, Spring Hill, FL 34606
3beds
864sqft
Single Family Residence
Built in 1969
10,018.8 Square Feet Lot
$197,700 Zestimate®
$222/sqft
$1,582 Estimated rent
Home value
$197,700
$182,000 - $210,000
$1,582/mo
Zestimate® history
Loading...
Owner options
Explore your selling options
What's special
ACCEPTING BACKUP OFFERS CORNER LOT! Come make this adorable cozy 3-bedroom 1 full bath 864sqft home your new place to call home. Perfect for first time homebuyers, down sizers or perhaps you would like to make it your first investment property. Open floor plan with a living room and dining room combo. Kitchen opens up to your completely private fully fenced backyard. Could you imagine your family around a campfire or grilling out on a hot sunny Florida day. Grow a garden or build the little one a play house. Maybe both with the right tools! Why pay for rent when you can own this money saving gem. LOCATION: 5 minutes to Hwy 19 and 20 minutes from the Suncoast parkway. Roof: Metal A/C: 2017 Water Heater: 2008
Zillow last checked: 8 hours ago
Listing updated: November 15, 2024 at 07:31pm
Listed by:
Shanell Haines,
Peoples Trust Realty Inc
Bought with:
Ryan Lynn McClure, SL3490475
Keller Williams-Elite Partners
Source: HCMLS,MLS#: 2230206
Facts & features
Interior
Bedrooms & bathrooms
- Bedrooms: 3
- Bathrooms: 1
- Full bathrooms: 1
Primary bedroom
- Description: Ceiling Fan, Closet, Tile Floor. Extra Area 11x7
- Level: Main
- Area: 80
- Dimensions: 10x8
Primary bedroom
- Description: Ceiling Fan, Closet, Tile Floor. Extra Area 11x7
- Level: Main
- Area: 80
- Dimensions: 10x8
Bedroom 2
- Description: BR Left, Ceiling Fan, Closet, Tile Floor
- Area: 99
- Dimensions: 11x9
Bedroom 2
- Description: BR Left, Ceiling Fan, Closet, Tile Floor
- Area: 99
- Dimensions: 11x9
Bedroom 3
- Description: BR On Right, Ceiling Fan, Tile Flooring, Closet
- Level: Main
- Area: 64
- Dimensions: 8x8
Bedroom 3
- Description: BR On Right, Ceiling Fan, Tile Flooring, Closet
- Level: Main
- Area: 64
- Dimensions: 8x8
Kitchen
- Description: Tile Floor, Goes Out To Backyard
- Level: Main
- Area: 50
- Dimensions: 10x5
Kitchen
- Description: Tile Floor, Goes Out To Backyard
- Level: Main
- Area: 50
- Dimensions: 10x5
Living room
- Description: Tile Floor, Closet
- Level: Main
- Area: 231
- Dimensions: 21x11
Living room
- Description: Tile Floor, Closet
- Level: Main
- Area: 231
- Dimensions: 21x11
Heating
- Central, Electric
Cooling
- Central Air, Electric
Appliances
- Included: Convection Oven, Dishwasher, Disposal, Microwave, Refrigerator, Other
Features
- Open Floorplan
- Flooring: Tile
- Has fireplace: No
Interior area
- Total structure area: 864
- Total interior livable area: 864 sqft
Property
Parking
- Total spaces: 3
- Parking features: Covered, Other
- Carport spaces: 3
Features
- Levels: One
- Stories: 1
- Patio & porch: Patio
- Fencing: Wood
Lot
- Size: 10,018 sqft
- Features: Corner Lot
Details
- Additional structures: Shed(s)
- Parcel number: R32 323 17 5020 0086 0070
- Zoning: PDP
- Zoning description: Planned Development Project
Construction
Type & style
- Home type: SingleFamily
- Architectural style: Other
- Property subtype: Single Family Residence
Materials
- Block, Concrete
- Roof: Metal
Condition
- Fixer
- New construction: No
- Year built: 1969
Utilities & green energy
- Sewer: Public Sewer
- Water: Public
- Utilities for property: Cable Available, Electricity Available
Community & neighborhood
Location
- Region: Spring Hill
- Subdivision: Spring Hill Unit 2
Other
Other facts
- Listing terms: Cash,Conventional
- Road surface type: Paved
Price history
| Date | Event | Price |
|---|---|---|
| 5/5/2023 | Sold | $192,000$222/sqft |
Source: | ||
| 3/16/2023 | Pending sale | $192,000$222/sqft |
Source: | ||
| 2/27/2023 | Listed for sale | $192,000+118.2%$222/sqft |
Source: | ||
| 3/24/2021 | Listing removed | -- |
Source: Owner Report a problem | ||
| 7/13/2018 | Sold | $88,000+3.7%$102/sqft |
Source: Public Record Report a problem | ||
Public tax history
| Year | Property taxes | Tax assessment |
|---|---|---|
| 2024 | $1,991 -11.6% | $127,661 +42.5% |
| 2023 | $2,252 +10.7% | $89,568 +10% |
| 2022 | $2,033 +16% | $81,425 +10% |
Find assessor info on the county website
Neighborhood: 34606
Nearby schools
GreatSchools rating
- 4/10Westside Elementary SchoolGrades: PK-5Distance: 1.2 mi
- 4/10Fox Chapel Middle SchoolGrades: 6-8Distance: 4.9 mi
- 3/10Weeki Wachee High SchoolGrades: 9-12Distance: 11 mi
Schools provided by the listing agent
- Elementary: Westside
- Middle: Fox Chapel
- High: Weeki Wachee
Source: HCMLS. This data may not be complete. We recommend contacting the local school district to confirm school assignments for this home.
Get a cash offer in 3 minutes
Find out how much your home could sell for in as little as 3 minutes with a no-obligation cash offer.
Estimated market value$197,700
Get a cash offer in 3 minutes
Find out how much your home could sell for in as little as 3 minutes with a no-obligation cash offer.
Estimated market value
$197,700

