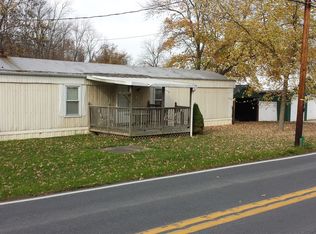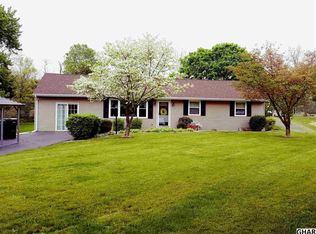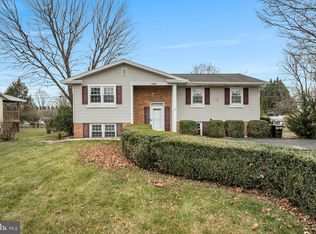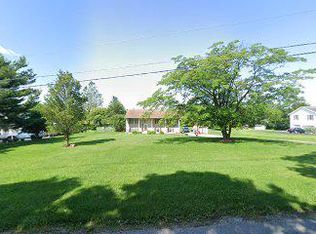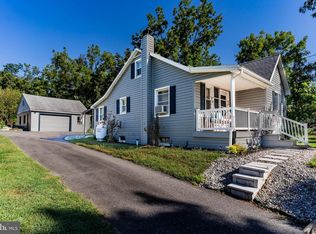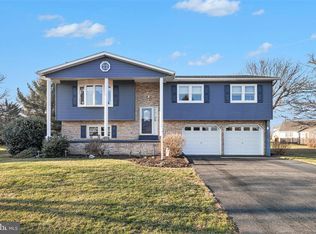Some homes are where you live. This home is one where you can exhale and unwind. Set on 1.73 acres along scenic Pine Rd, this late-1800s farmhouse delivers that rare “weekend-away” feeling—except you get to come home to it every day. The porch is your reset button. Rock gently with a coffee or a cold drink in hand, as birdsong and crickets fill the air and a soft breeze stirs the trees around you. The yard gives you permission to slow down and enjoy the countryside setting. Occasionally, a train whistle calls from afar, reminding you the world is still out there—just not in your way.—country calm with a pulse of nostalgia. The centerpiece of the lifestyle is right across the road: King’s Gap Environmental Education Center, which turns this location into more than an address—it’s a way of living. With 25+ miles of trails connecting multiple day-use areas, and the mountaintop Mansion area offering panoramic views of the Cumberland Valley, you’re never more than a few minutes from fresh air and a mental reset. Open year-round from sunrise to sunset, it’s the kind of everyday escape most people only get on weekends. Living next to an abundance of trails, overlooks, and unspoiled nature brings an instant sense of calm—an opportunity to get grounded that you usually have to drive hours to find. And then there’s the kind of local charm people move here for: the King’s Gap General Store nearby—an old-time spot known for sandwiches, local mementos and crafts, and that “grab something simple and head back to the porch” vibe that makes this location feel like a true retreat instead of just a rural address. Practical value comes with the peaceful setting: geothermal heat, a durable metal roof, and a sturdy and energy-efficient insulated storm door—comfort and efficiency that pay you back season after season. Best part: you get the escape without losing connection—quick access to I-81 for commuting, errands, and everyday convenience, then back home where the pace changes the minute you pull in the drive. Carlisle, Grocery stores, restaurants, coffee shops, entertainment, and downtown are just a short jaunt down the road. If you’ve been craving space, simplicity, and a place that feels like a reset button, you just found it.
Coming soon 01/23
$287,500
1207 Pine Rd, Carlisle, PA 17015
3beds
1,438sqft
Est.:
Single Family Residence
Built in 1890
1.73 Acres Lot
$-- Zestimate®
$200/sqft
$-- HOA
What's special
- 1 day |
- 312 |
- 19 |
Zillow last checked: 8 hours ago
Listing updated: January 16, 2026 at 02:33pm
Listed by:
KEITH LIPARI 717-636-1101,
RE/MAX 1st Advantage (717) 591-5555
Source: Bright MLS,MLS#: PACB2049872
Facts & features
Interior
Bedrooms & bathrooms
- Bedrooms: 3
- Bathrooms: 2
- Full bathrooms: 1
- 1/2 bathrooms: 1
- Main level bathrooms: 1
Rooms
- Room types: Living Room, Bedroom 2, Bedroom 3, Kitchen, Bedroom 1, Laundry, Bathroom 1, Half Bath
Bedroom 1
- Level: Upper
Bedroom 2
- Level: Upper
Bedroom 3
- Level: Upper
Bathroom 1
- Level: Upper
Half bath
- Level: Main
Kitchen
- Level: Main
Laundry
- Level: Main
Living room
- Level: Main
Heating
- Forced Air, Electric, Geothermal
Cooling
- Central Air, Electric
Appliances
- Included: Dishwasher, Oven/Range - Electric, Refrigerator, Electric Water Heater
- Laundry: Main Level, Laundry Room
Features
- Doors: Storm Door(s)
- Basement: Interior Entry,Partial,Concrete,Unfinished,Walk-Out Access
- Has fireplace: No
Interior area
- Total structure area: 1,438
- Total interior livable area: 1,438 sqft
- Finished area above ground: 1,438
Property
Parking
- Total spaces: 1
- Parking features: Garage Faces Side, Detached, Off Street
- Garage spaces: 1
Accessibility
- Accessibility features: None
Features
- Levels: Two
- Stories: 2
- Patio & porch: Deck, Porch
- Pool features: None
- Has view: Yes
- View description: Mountain(s), Pasture, Trees/Woods
Lot
- Size: 1.73 Acres
- Features: Level
Details
- Additional structures: Above Grade, Outbuilding
- Parcel number: 08120334018
- Zoning: AGRICULTURAL
- Special conditions: Standard
Construction
Type & style
- Home type: SingleFamily
- Architectural style: Farmhouse/National Folk
- Property subtype: Single Family Residence
Materials
- Frame, Vinyl Siding
- Foundation: Block
- Roof: Metal
Condition
- New construction: No
- Year built: 1890
Utilities & green energy
- Electric: 200+ Amp Service, Circuit Breakers
- Sewer: Septic Exists
- Water: Private
Community & HOA
Community
- Security: Smoke Detector(s)
- Subdivision: None Available
HOA
- Has HOA: No
Location
- Region: Carlisle
- Municipality: DICKINSON TWP
Financial & listing details
- Price per square foot: $200/sqft
- Tax assessed value: $154,100
- Annual tax amount: $3,273
- Date on market: 1/23/2026
- Listing agreement: Exclusive Right To Sell
- Listing terms: Cash,Conventional
- Ownership: Fee Simple
Estimated market value
Not available
Estimated sales range
Not available
Not available
Price history
Price history
| Date | Event | Price |
|---|---|---|
| 1/9/2026 | Listing removed | -- |
Source: Owner Report a problem | ||
| 11/10/2025 | Listed for sale | $200,000-25.9%$139/sqft |
Source: Owner Report a problem | ||
| 11/1/2025 | Listing removed | $269,750$188/sqft |
Source: | ||
| 10/18/2025 | Price change | $269,750-3.7%$188/sqft |
Source: | ||
| 9/22/2025 | Price change | $280,000-5.1%$195/sqft |
Source: | ||
Public tax history
Public tax history
| Year | Property taxes | Tax assessment |
|---|---|---|
| 2025 | $3,196 +5.1% | $154,100 |
| 2024 | $3,041 +2.1% | $154,100 |
| 2023 | $2,979 +5.8% | $154,100 |
Find assessor info on the county website
BuyAbility℠ payment
Est. payment
$1,720/mo
Principal & interest
$1360
Property taxes
$259
Home insurance
$101
Climate risks
Neighborhood: 17015
Nearby schools
GreatSchools rating
- 5/10North Dickinson El SchoolGrades: K-5Distance: 2.3 mi
- 6/10Lamberton Middle SchoolGrades: 6-8Distance: 7.6 mi
- 6/10Carlisle Area High SchoolGrades: 9-12Distance: 8.1 mi
Schools provided by the listing agent
- High: Carlisle Area
- District: Carlisle Area
Source: Bright MLS. This data may not be complete. We recommend contacting the local school district to confirm school assignments for this home.
- Loading
