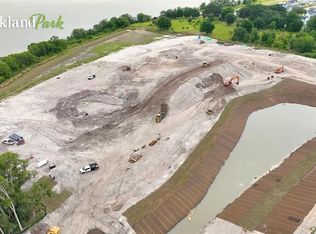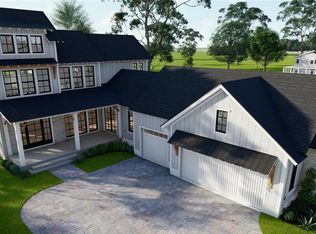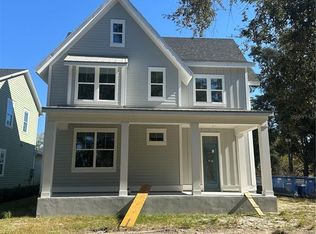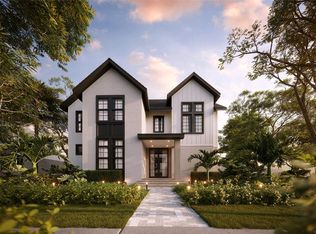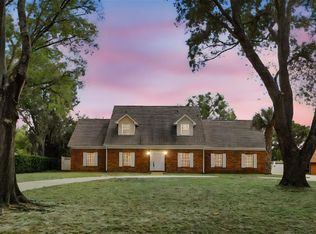Pre-Construction. To be built. This is a pre-construction, to be built, custom home located in the final phase (The Reserve) of the Oakland Park community. This two-story custom RCB home can be customized! All finish selections can be made by the buyer; even change/customize the floor plan! This two story floor plan offers 5 bedrooms, 3.5 baths, an office and 3-car garage. This home can be yours - YOUR WAY! The Oakland Park subdivision is a short walk on the West Orange Trail to downtown Winter Garden. Enjoy easy access to the community pool & clubhouse, dining, shopping & entertainment. This is luxury living at its best. Call us to discuss your options!
New construction
$1,700,000
1207 Ridge Lake Way, Oakland, FL 34787
5beds
3,909sqft
Est.:
Single Family Residence
Built in 2026
10,237 Square Feet Lot
$1,643,700 Zestimate®
$435/sqft
$204/mo HOA
What's special
- 225 days |
- 769 |
- 22 |
Zillow last checked: 8 hours ago
Listing updated: November 14, 2025 at 10:41am
Listing Provided by:
Chris Herlihy 407-947-2475,
NEW HOMES REAL ESTATE, INC. 407-947-2475
Source: Stellar MLS,MLS#: O6316643 Originating MLS: Orlando Regional
Originating MLS: Orlando Regional

Tour with a local agent
Facts & features
Interior
Bedrooms & bathrooms
- Bedrooms: 5
- Bathrooms: 4
- Full bathrooms: 3
- 1/2 bathrooms: 1
Primary bedroom
- Features: En Suite Bathroom, Other, Walk-In Closet(s)
- Level: First
- Area: 285 Square Feet
- Dimensions: 19x15
Kitchen
- Features: Stone Counters, Pantry, Walk-In Closet(s)
- Level: First
- Area: 190 Square Feet
- Dimensions: 19x10
Living room
- Level: First
- Area: 437 Square Feet
- Dimensions: 23x19
Heating
- Electric, Zoned
Cooling
- Central Air, Zoned
Appliances
- Included: Disposal, Range, Range Hood, Refrigerator, Tankless Water Heater
- Laundry: Electric Dryer Hookup, Inside, Laundry Room, Washer Hookup
Features
- Crown Molding, Kitchen/Family Room Combo, Stone Counters, Tray Ceiling(s), Walk-In Closet(s)
- Flooring: Carpet, Engineered Hardwood, Tile
- Windows: Double Pane Windows, ENERGY STAR Qualified Windows, Low Emissivity Windows
- Has fireplace: No
Interior area
- Total structure area: 5,609
- Total interior livable area: 3,909 sqft
Video & virtual tour
Property
Parking
- Total spaces: 3
- Parking features: Garage - Attached
- Attached garage spaces: 3
Features
- Levels: Two
- Stories: 2
- Patio & porch: Covered, Front Porch, Porch
- Exterior features: Sidewalk
- Has view: Yes
- View description: Trees/Woods, Water, Pond
- Has water view: Yes
- Water view: Water,Pond
Lot
- Size: 10,237 Square Feet
- Features: Cleared, Level, Sidewalk
Details
- Parcel number: 212227610902450
- Zoning: PUD
- Special conditions: None
Construction
Type & style
- Home type: SingleFamily
- Property subtype: Single Family Residence
Materials
- Concrete, Wood Frame
- Foundation: Stem Wall
- Roof: Shingle
Condition
- Pre-Construction
- New construction: Yes
- Year built: 2026
Details
- Builder model: Custom Home
- Builder name: RCB Homes
- Warranty included: Yes
Utilities & green energy
- Sewer: Public Sewer
- Water: Public
- Utilities for property: BB/HS Internet Available, Cable Available, Electricity Available, Fiber Optics, Natural Gas Available
Community & HOA
Community
- Features: Clubhouse, Golf Carts OK, Park, Playground, Pool, Sidewalks
- Security: Smoke Detector(s)
- Subdivision: OAKLAND PARK
HOA
- Has HOA: Yes
- Amenities included: Clubhouse, Park, Playground, Pool
- Services included: Community Pool, Manager
- HOA fee: $204 monthly
- HOA name: Leland Management
- Pet fee: $0 monthly
Location
- Region: Oakland
Financial & listing details
- Price per square foot: $435/sqft
- Annual tax amount: $1,815
- Date on market: 6/9/2025
- Cumulative days on market: 216 days
- Ownership: Fee Simple
- Total actual rent: 0
- Electric utility on property: Yes
- Road surface type: Asphalt
Estimated market value
$1,643,700
$1.56M - $1.73M
$4,196/mo
Price history
Price history
| Date | Event | Price |
|---|---|---|
| 6/9/2025 | Listed for sale | $1,700,000$435/sqft |
Source: | ||
Public tax history
Public tax history
Tax history is unavailable.BuyAbility℠ payment
Est. payment
$12,295/mo
Principal & interest
$8478
Property taxes
$3018
Other costs
$799
Climate risks
Neighborhood: 34787
Nearby schools
GreatSchools rating
- 9/10Tildenville Elementary SchoolGrades: PK-5Distance: 0.9 mi
- 4/10Lakeview Middle SchoolGrades: 6-8Distance: 1.1 mi
- 7/10West Orange High SchoolGrades: 9-12Distance: 3.6 mi
Schools provided by the listing agent
- Elementary: Tildenville Elem
- Middle: Lakeview Middle
- High: West Orange High
Source: Stellar MLS. This data may not be complete. We recommend contacting the local school district to confirm school assignments for this home.
- Loading
- Loading
