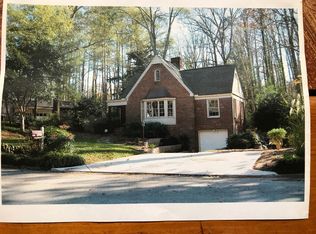Closed
$998,000
1207 Rosedale Rd NE, Atlanta, GA 30306
4beds
2,490sqft
Single Family Residence, Residential
Built in 1948
0.3 Acres Lot
$-- Zestimate®
$401/sqft
$5,221 Estimated rent
Home value
Not available
Estimated sales range
Not available
$5,221/mo
Zestimate® history
Loading...
Owner options
Explore your selling options
What's special
Welcome to your dream home nestled in the heart of Virginia Highland! This charming 4-bedroom, 3.5-bathroom cottage exudes warmth and character at every turn. Step inside and be greeted by the inviting open floor plan that seamlessly blends the living, dining, and kitchen areas, perfect for both entertaining guests and cozy nights in. The spacious kitchen is a chef's delight, boasting ample counter space, stainless steel appliances, an oversized sink, and a wet bar, making meal prep and entertaining a breeze. There are four generously sized bedrooms, including an oversized primary suite with its own en-suite bathroom featuring a soaking tub and luxurious shower. One of the highlights of this home is the stunning backyard oasis, an escape from the hustle and bustle of city life and a place to enjoy the tranquility of nature. Whether hosting a barbecue or simply soaking up the sun with a good book, this backyard is sure to be a favorite retreat. Conveniently located in the highly sought-after Virginia Highland neighborhood, this house has easy access to a myriad of dining, shopping, entertainment, and beautiful parks.
Zillow last checked: 8 hours ago
Listing updated: June 18, 2024 at 10:00am
Listing Provided by:
Elizabeth Ehrlich Waite,
Harry Norman Realtors
Bought with:
LAURA MEHL, 296593
Berkshire Hathaway HomeServices Georgia Properties
Source: FMLS GA,MLS#: 7384094
Facts & features
Interior
Bedrooms & bathrooms
- Bedrooms: 4
- Bathrooms: 4
- Full bathrooms: 3
- 1/2 bathrooms: 1
- Main level bathrooms: 1
- Main level bedrooms: 2
Primary bedroom
- Features: Oversized Master
- Level: Oversized Master
Bedroom
- Features: Oversized Master
Primary bathroom
- Features: Double Vanity, Separate Tub/Shower
Dining room
- Features: Great Room, Open Concept
Kitchen
- Features: Breakfast Bar, Cabinets Other, Eat-in Kitchen, Pantry Walk-In, Stone Counters, View to Family Room, Wine Rack
Heating
- Electric, Forced Air
Cooling
- Central Air, Electric
Appliances
- Included: Dishwasher, Electric Oven, Electric Water Heater, Gas Cooktop, Range Hood, Refrigerator
- Laundry: Laundry Room, Upper Level
Features
- Other
- Flooring: Ceramic Tile, Hardwood
- Windows: Double Pane Windows
- Basement: Driveway Access,Exterior Entry
- Has fireplace: No
- Fireplace features: None
- Common walls with other units/homes: No Common Walls
Interior area
- Total structure area: 2,490
- Total interior livable area: 2,490 sqft
- Finished area above ground: 2,490
- Finished area below ground: 0
Property
Parking
- Total spaces: 1
- Parking features: Drive Under Main Level, Driveway, Garage, Garage Faces Front, Parking Pad
- Attached garage spaces: 1
- Has uncovered spaces: Yes
Accessibility
- Accessibility features: None
Features
- Levels: Two
- Stories: 2
- Patio & porch: Patio
- Exterior features: Courtyard, Garden, Private Yard, No Dock
- Pool features: None
- Spa features: None
- Fencing: None
- Has view: Yes
- View description: City, Park/Greenbelt, Trees/Woods
- Waterfront features: None
- Body of water: None
Lot
- Size: 0.30 Acres
- Features: Back Yard
Details
- Additional structures: None
- Parcel number: 18 001 10 014
- Other equipment: None
- Horse amenities: None
Construction
Type & style
- Home type: SingleFamily
- Architectural style: Cottage
- Property subtype: Single Family Residence, Residential
Materials
- Other
- Foundation: None
- Roof: Shingle
Condition
- Resale
- New construction: No
- Year built: 1948
Utilities & green energy
- Electric: 110 Volts, 220 Volts in Laundry
- Sewer: Public Sewer
- Water: Public
- Utilities for property: Cable Available, Electricity Available, Natural Gas Available, Phone Available, Water Available
Green energy
- Energy efficient items: None
- Energy generation: None
Community & neighborhood
Security
- Security features: Fire Alarm
Community
- Community features: Near Beltline, Near Schools, Near Shopping, Near Trails/Greenway, Park, Restaurant
Location
- Region: Atlanta
- Subdivision: Virginia Highland
HOA & financial
HOA
- Has HOA: No
Other
Other facts
- Ownership: Fee Simple
- Road surface type: Asphalt
Price history
| Date | Event | Price |
|---|---|---|
| 6/14/2024 | Sold | $998,000$401/sqft |
Source: | ||
| 5/16/2024 | Pending sale | $998,000$401/sqft |
Source: | ||
| 5/9/2024 | Listed for sale | $998,000+36.7%$401/sqft |
Source: | ||
| 4/15/2015 | Sold | $730,000-2.7%$293/sqft |
Source: | ||
| 4/2/2015 | Listed for sale | $750,000$301/sqft |
Source: Keller Williams - Atlanta - Peachtree Road #5393435 Report a problem | ||
Public tax history
| Year | Property taxes | Tax assessment |
|---|---|---|
| 2015 | $5,012 | $246,760 +139.7% |
| 2014 | $5,012 +61.9% | $102,960 +7.9% |
| 2013 | $3,096 -4.6% | $95,440 |
Find assessor info on the county website
Neighborhood: Druid Hills
Nearby schools
GreatSchools rating
- 7/10Fernbank Elementary SchoolGrades: PK-5Distance: 1.9 mi
- 5/10Druid Hills Middle SchoolGrades: 6-8Distance: 4.8 mi
- 6/10Druid Hills High SchoolGrades: 9-12Distance: 1.9 mi
Schools provided by the listing agent
- Elementary: Fernbank
- Middle: Druid Hills
- High: Druid Hills
Source: FMLS GA. This data may not be complete. We recommend contacting the local school district to confirm school assignments for this home.
Get pre-qualified for a loan
At Zillow Home Loans, we can pre-qualify you in as little as 5 minutes with no impact to your credit score.An equal housing lender. NMLS #10287.
