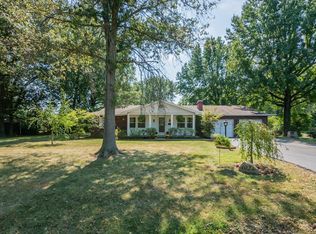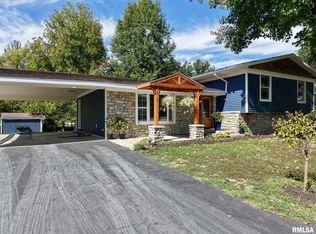Sold for $205,000 on 03/23/23
$205,000
1207 Ruth Cir, Benton, IL 62812
4beds
1,790sqft
Single Family Residence, Residential
Built in 1972
0.65 Acres Lot
$217,600 Zestimate®
$115/sqft
$1,319 Estimated rent
Home value
$217,600
$202,000 - $233,000
$1,319/mo
Zestimate® history
Loading...
Owner options
Explore your selling options
What's special
Move right in to this Charming tudor style home in a cul-de-sac subdivision. 1207 Ruth Circle offers 4 spacious bedrooms, 2 living room spaces, mudroom/laundry/bath, 2 newly gorgeous renovated bathrooms, with spacious kitchen and formal dining room! There is so much to offer with fireplace, spacious closets, large 2 car attached garage with newly updated garage doors. The roof was put on new in 2020. This large lot offers a large beautiful yard and the outbuilding stays for extra storage. Do not miss this opportunity to call this house, HOME!
Zillow last checked: 8 hours ago
Listing updated: March 24, 2023 at 01:01pm
Listed by:
Callie M Brown Phone:618-316-7300,
H2 Realty Group,
DAWN K JOHNSON,
H2 Realty Group
Bought with:
Paul R Coons, 471003090
Homefinders Realty
Source: RMLS Alliance,MLS#: EB447011 Originating MLS: Egyptian Board of REALTORS
Originating MLS: Egyptian Board of REALTORS

Facts & features
Interior
Bedrooms & bathrooms
- Bedrooms: 4
- Bathrooms: 3
- Full bathrooms: 2
- 1/2 bathrooms: 1
Bedroom 1
- Level: Upper
- Dimensions: 15ft 4in x 13ft 1in
Bedroom 2
- Level: Upper
- Dimensions: 11ft 8in x 9ft 1in
Bedroom 3
- Level: Upper
- Dimensions: 11ft 7in x 10ft 11in
Bedroom 4
- Level: Upper
- Dimensions: 11ft 8in x 9ft 11in
Other
- Level: Main
- Dimensions: 13ft 5in x 10ft 6in
Family room
- Level: Lower
- Dimensions: 16ft 1in x 13ft 1in
Kitchen
- Level: Main
- Dimensions: 16ft 6in x 13ft 5in
Laundry
- Level: Lower
- Dimensions: 10ft 2in x 6ft 0in
Living room
- Level: Main
- Dimensions: 25ft 3in x 13ft 2in
Lower level
- Area: 296
Main level
- Area: 694
Upper level
- Area: 800
Heating
- Electric, Heat Pump
Cooling
- Central Air, Heat Pump
Features
- Basement: Crawl Space
- Number of fireplaces: 1
Interior area
- Total structure area: 1,790
- Total interior livable area: 1,790 sqft
Property
Parking
- Total spaces: 2
- Parking features: Attached, Paved
- Attached garage spaces: 2
- Details: Number Of Garage Remotes: 2
Lot
- Size: 0.65 Acres
- Dimensions: .654 acres
- Features: Cul-De-Sac
Details
- Parcel number: 0818128001
Construction
Type & style
- Home type: SingleFamily
- Property subtype: Single Family Residence, Residential
Materials
- Frame, Brick, Wood Siding
- Roof: Shingle
Condition
- New construction: No
- Year built: 1972
Utilities & green energy
- Sewer: Public Sewer
- Water: Public
Community & neighborhood
Location
- Region: Benton
- Subdivision: None
Price history
| Date | Event | Price |
|---|---|---|
| 3/23/2023 | Sold | $205,000-4.7%$115/sqft |
Source: | ||
| 2/16/2023 | Contingent | $215,000$120/sqft |
Source: | ||
| 2/12/2023 | Price change | $215,000-6.5%$120/sqft |
Source: | ||
| 12/2/2022 | Price change | $230,000-8%$128/sqft |
Source: | ||
| 11/15/2022 | Price change | $250,000+31.6%$140/sqft |
Source: | ||
Public tax history
| Year | Property taxes | Tax assessment |
|---|---|---|
| 2024 | $4,175 +42.4% | $48,490 +14% |
| 2023 | $2,931 +8.7% | $42,535 +10% |
| 2022 | $2,696 +14.2% | $38,670 +14% |
Find assessor info on the county website
Neighborhood: 62812
Nearby schools
GreatSchools rating
- 5/10Benton Grade School 5-8Grades: 5-8Distance: 1.6 mi
- 5/10Benton Cons High SchoolGrades: 9-12Distance: 1 mi
- 3/10Benton Grade School K-4Grades: PK-4Distance: 1.6 mi
Schools provided by the listing agent
- Elementary: Benton
- Middle: Benton
- High: Benton Consolidated High School
Source: RMLS Alliance. This data may not be complete. We recommend contacting the local school district to confirm school assignments for this home.

Get pre-qualified for a loan
At Zillow Home Loans, we can pre-qualify you in as little as 5 minutes with no impact to your credit score.An equal housing lender. NMLS #10287.

