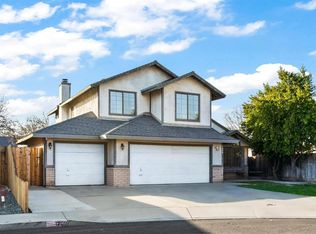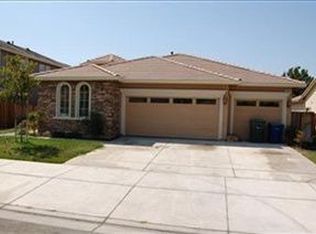Fully renovated , peeble tech pool and spa on 0.27 acre.electric fence, security cameras, alarm , reverse osmosis .
This property is off market, which means it's not currently listed for sale or rent on Zillow. This may be different from what's available on other websites or public sources.

