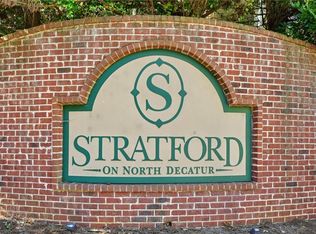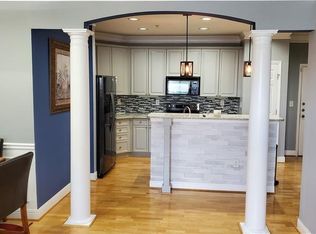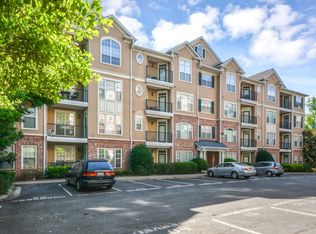Immaculate, turnkey condo in Stratford Commons! Open, spacious floor plan, hardwood floors in the living areas, fresh paint throughout, and new carpet. 2 generously sized bedrooms, each with en suite baths. Large walk out balcony, covered & assigned parking. Wonderful amenities include pool, clubhouse, and gym. This beautifully maintained, gated community is convenient to the CDC, Emory, Downtown Decatur and more!
This property is off market, which means it's not currently listed for sale or rent on Zillow. This may be different from what's available on other websites or public sources.


