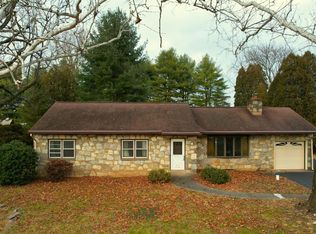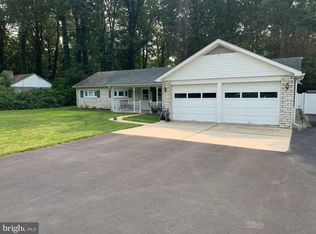Sold for $725,000
$725,000
1207 Vilsmeier Rd, Lansdale, PA 19446
4beds
2,506sqft
Single Family Residence
Built in 2007
0.86 Acres Lot
$741,400 Zestimate®
$289/sqft
$3,526 Estimated rent
Home value
$741,400
$690,000 - $801,000
$3,526/mo
Zestimate® history
Loading...
Owner options
Explore your selling options
What's special
Beautiful siding and stone stone faced Lansdale colonial seeks new owners to make memories in the new year. Enter into the two story foyer with turned staircase and convenient coat closet. Head into the eat in kitchen with granite island and countertops, backsplash, recessed lights gas cooking, stainless steal appliances and convenient pantry. The family room is just off the kitchen and has a ceiling fan, recessed lighting and sliders that take you out to the rear deck overlooking the beautiful back yard. The bonus room can be used as a home office or den. There is also a mud room and gorgeous powder room with crown molding and and wainscoting located on the first floor. Heading upstairs to the primary bedroom featuring recessed lighting, huge walk-in closet and an en suite bathroom with soaking tub, dual vanity and shower stall. There are 3 more generously sized bedrooms and hall bath with new lighting, fresh paint and linen closet that services the bedrooms. As a bonus, the laundry room is conveniently located on the 2nd floor. Now, lets head to the finished, walk-out basement (Bilco doors) that even has a separate gym area. This home has a lot of great features, including it’s convenient location which is close to dining, shopping and major roadways. Schedule your showing today and start the new year in your new home.
Zillow last checked: 8 hours ago
Listing updated: June 24, 2025 at 09:20am
Listed by:
Ryan Petrucci 610-640-9316,
RE/MAX Main Line-Paoli
Bought with:
Deanna Albanese, AB067270
Long & Foster Real Estate, Inc.
Source: Bright MLS,MLS#: PAMC2125724
Facts & features
Interior
Bedrooms & bathrooms
- Bedrooms: 4
- Bathrooms: 3
- Full bathrooms: 2
- 1/2 bathrooms: 1
- Main level bathrooms: 1
Primary bedroom
- Level: Upper
Bedroom 2
- Level: Upper
Bedroom 3
- Level: Upper
Bedroom 4
- Level: Upper
Bedroom 5
- Level: Main
Primary bathroom
- Level: Upper
Bathroom 3
- Level: Upper
Basement
- Features: Basement - Finished
- Level: Lower
Dining room
- Level: Main
Family room
- Level: Main
Foyer
- Level: Main
Half bath
- Level: Main
Kitchen
- Level: Main
Heating
- Forced Air, Natural Gas
Cooling
- Central Air, Electric
Appliances
- Included: Microwave, Dishwasher, Built-In Range, Dryer, Refrigerator, Stainless Steel Appliance(s), Washer, Six Burner Stove, Exhaust Fan, Ice Maker, Gas Water Heater
- Laundry: Main Level
Features
- Soaking Tub, Bathroom - Tub Shower, Bathroom - Stall Shower, Breakfast Area, Combination Kitchen/Dining, Combination Kitchen/Living, Dining Area, Family Room Off Kitchen, Eat-in Kitchen, Kitchen - Gourmet, Pantry, Primary Bath(s), Recessed Lighting, Upgraded Countertops, Walk-In Closet(s), Crown Molding, Ceiling Fan(s), Attic, Chair Railings, 2 Story Ceilings, 9'+ Ceilings, Vaulted Ceiling(s)
- Flooring: Ceramic Tile, Carpet, Hardwood, Wood
- Windows: Palladian, Transom
- Basement: Finished,Walk-Out Access
- Has fireplace: No
Interior area
- Total structure area: 2,506
- Total interior livable area: 2,506 sqft
- Finished area above ground: 2,506
- Finished area below ground: 0
Property
Parking
- Total spaces: 2
- Parking features: Garage Faces Side, Asphalt, Attached
- Attached garage spaces: 2
- Has uncovered spaces: Yes
Accessibility
- Accessibility features: None
Features
- Levels: Two
- Stories: 2
- Patio & porch: Deck, Patio, Porch
- Exterior features: Lighting, Extensive Hardscape
- Pool features: None
- Has view: Yes
- View description: Garden
Lot
- Size: 0.86 Acres
- Dimensions: 224.00 x 0.00
- Features: Front Yard, Landscaped, Rear Yard, SideYard(s), Level
Details
- Additional structures: Above Grade, Below Grade
- Parcel number: 460004027004
- Zoning: RESIDENTIAL
- Zoning description: Residential
- Special conditions: Standard
Construction
Type & style
- Home type: SingleFamily
- Architectural style: Traditional
- Property subtype: Single Family Residence
Materials
- Vinyl Siding
- Foundation: Concrete Perimeter
- Roof: Pitched,Shingle
Condition
- Good
- New construction: No
- Year built: 2007
Utilities & green energy
- Sewer: Public Sewer
- Water: Public
Community & neighborhood
Security
- Security features: Smoke Detector(s)
Location
- Region: Lansdale
- Subdivision: None Available
- Municipality: MONTGOMERY TWP
Other
Other facts
- Listing agreement: Exclusive Right To Sell
- Ownership: Fee Simple
Price history
| Date | Event | Price |
|---|---|---|
| 6/24/2025 | Sold | $725,000-3.3%$289/sqft |
Source: | ||
| 3/14/2025 | Pending sale | $750,000$299/sqft |
Source: | ||
| 2/28/2025 | Contingent | $750,000$299/sqft |
Source: | ||
| 12/21/2024 | Listed for sale | $750,000+67%$299/sqft |
Source: | ||
| 5/30/2012 | Sold | $449,000$179/sqft |
Source: Public Record Report a problem | ||
Public tax history
| Year | Property taxes | Tax assessment |
|---|---|---|
| 2025 | $9,080 +6.3% | $232,310 |
| 2024 | $8,538 | $232,310 |
| 2023 | $8,538 +7% | $232,310 |
Find assessor info on the county website
Neighborhood: 19446
Nearby schools
GreatSchools rating
- 8/10Bridle Path El SchoolGrades: K-6Distance: 0.8 mi
- 4/10Penndale Middle SchoolGrades: 7-9Distance: 1.8 mi
- 9/10North Penn Senior High SchoolGrades: 10-12Distance: 3.6 mi
Schools provided by the listing agent
- Elementary: Bridle Path
- Middle: Penndale
- High: North Penn Senior
- District: North Penn
Source: Bright MLS. This data may not be complete. We recommend contacting the local school district to confirm school assignments for this home.
Get a cash offer in 3 minutes
Find out how much your home could sell for in as little as 3 minutes with a no-obligation cash offer.
Estimated market value$741,400
Get a cash offer in 3 minutes
Find out how much your home could sell for in as little as 3 minutes with a no-obligation cash offer.
Estimated market value
$741,400

