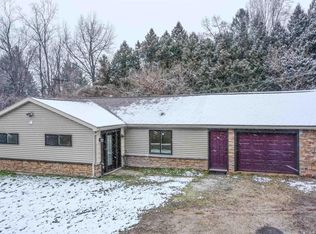Sold for $494,000
$494,000
1207 W Dawson Rd, Milford, MI 48381
4beds
2,944sqft
Single Family Residence
Built in 1978
1.5 Acres Lot
$511,700 Zestimate®
$168/sqft
$4,043 Estimated rent
Home value
$511,700
$476,000 - $548,000
$4,043/mo
Zestimate® history
Loading...
Owner options
Explore your selling options
What's special
This spacious Cape Cod-style home is nestled just outside the Village of Milford in Milford Township, only steps away from Kensington Park and the renowned Baker's Restaurant, known for its car shows. Perfect for automotive hobbyists, the property sits on 1.5 acres along a paved road and includes two heated and insulated two-car attached garages with attic storage above, a generous driveway with ample space for parking a trailer or RV, and no HOA restrictions. The recently renovated home offers 4 bedrooms, 2.5 bathrooms, a living room surrounded with windows and natural light (new addition in 2012), great room, office, dining room, first-floor laundry, and a newly finished basement with a dedicated storage area. The layout of the home is as follows: main floor features 2 bedrooms, 1.5 bathrooms, a laundry room, a living room, a kitchen with granite countertops and tile flooring, a dining room, a 4-season sunroom, and an office/flex room. Upstairs, there are 2 spacious bedrooms and a newly renovated full bathroom. A recently finished basement adds extra living space along with a separate storage/utility room. For more information and details, including renovation dates, please ask your agent to see the Updates And Features sheets attached to the MLS listing.
The seller is offering a concession to pay for the buyer's interest rate buy-down.
Zillow last checked: 8 hours ago
Listing updated: August 03, 2025 at 11:15pm
Listed by:
Brian McNamara 248-974-6003,
EXP Realty Main,
Sean Grogan 248-787-3941,
EXP Realty Main
Bought with:
Alicia Lewis, 6501377790
Remerica Hometown
Source: Realcomp II,MLS#: 20240078355
Facts & features
Interior
Bedrooms & bathrooms
- Bedrooms: 4
- Bathrooms: 3
- Full bathrooms: 2
- 1/2 bathrooms: 1
Heating
- Forced Air, Natural Gas
Cooling
- Ceiling Fans, Central Air
Appliances
- Included: Dishwasher, Dryer, Free Standing Electric Oven, Free Standing Refrigerator, Washer
- Laundry: Laundry Room
Features
- Entrance Foyer, High Speed Internet
- Basement: Full,Partially Finished
- Has fireplace: Yes
- Fireplace features: Family Room
Interior area
- Total interior livable area: 2,944 sqft
- Finished area above ground: 2,194
- Finished area below ground: 750
Property
Parking
- Total spaces: 4
- Parking features: Four Car Garage, Attached, Driveway, Garage Faces Front, Heated Garage, Garage Door Opener, Parking Pad, Workshop In Garage
- Attached garage spaces: 4
Features
- Levels: Two
- Stories: 2
- Entry location: GroundLevelwSteps
- Patio & porch: Covered, Deck, Porch
- Pool features: None
Lot
- Size: 1.50 Acres
- Dimensions: 293 x 277 x 313 x 194
Details
- Additional structures: Second Garage, Sheds
- Parcel number: 1622102001
- Special conditions: Short Sale No,Standard
Construction
Type & style
- Home type: SingleFamily
- Architectural style: Cape Cod
- Property subtype: Single Family Residence
Materials
- Aluminum Siding, Brick, Vinyl Siding
- Foundation: Basement, Poured
- Roof: Asphalt
Condition
- New construction: No
- Year built: 1978
- Major remodel year: 2012
Utilities & green energy
- Electric: Volts 220
- Sewer: Septic Tank
- Water: Well
Community & neighborhood
Location
- Region: Milford
Other
Other facts
- Listing agreement: Exclusive Agency
- Listing terms: Cash,Conventional,FHA,Va Loan
Price history
| Date | Event | Price |
|---|---|---|
| 12/31/2024 | Sold | $494,000$168/sqft |
Source: | ||
| 12/23/2024 | Pending sale | $494,000$168/sqft |
Source: | ||
| 10/29/2024 | Price change | $494,000-0.6%$168/sqft |
Source: | ||
| 10/25/2024 | Price change | $497,000-0.4%$169/sqft |
Source: | ||
| 10/18/2024 | Price change | $499,000+0.8%$169/sqft |
Source: | ||
Public tax history
| Year | Property taxes | Tax assessment |
|---|---|---|
| 2024 | $3,759 +4.8% | $188,410 +8.7% |
| 2023 | $3,586 +12.1% | $173,350 +10% |
| 2022 | $3,198 +1.4% | $157,650 +1.6% |
Find assessor info on the county website
Neighborhood: 48381
Nearby schools
GreatSchools rating
- 8/10Johnson Elementary SchoolGrades: PK-5Distance: 1.4 mi
- 7/10Oak Valley Middle SchoolGrades: 5-9Distance: 3.5 mi
- 7/10Milford High SchoolGrades: 7-12Distance: 3.7 mi
Get a cash offer in 3 minutes
Find out how much your home could sell for in as little as 3 minutes with a no-obligation cash offer.
Estimated market value$511,700
Get a cash offer in 3 minutes
Find out how much your home could sell for in as little as 3 minutes with a no-obligation cash offer.
Estimated market value
$511,700
