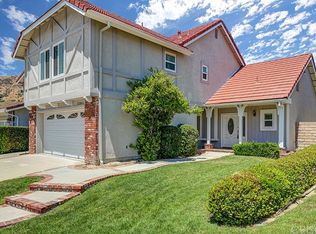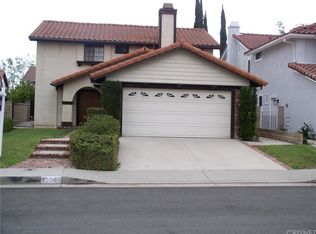Located in a premier guard-gated Porter Ranch community is this absolutely immaculate Sunnyvale model situated on a private corner lot. Recently painted throughout, and lovingly cared for, this house exudes pride of ownership, from the gleaming hardwood floors to the rich accents of crown moldings and baseboards, recessed lighting thru-out, Plantation shutters, plus all updated dual pane windows and sliders. A wall of windows overlooks the rear grounds and lighted patio from your updated granite kitchen complete with Bosch blt-in appliances. The powder room has been stylishly updated with up-to-date fixtures and color palette. The cozy family room is warmed by a wood-burning FP and additional storage/pantry.Master BR suite highlighted by vaulted ceilings, walk-in closet, and a convenient built-in desk/cabinetry.Indoor comfort is maintained by central air and heat easily controlled by a remote thermostat, plus ceiling fans in the secondary bedrooms. Direct access is afforded to the 2 car garage which has been modernized with an electric car charging station. Recent improvements to the exterior:new gutters, and newer roof. Community features include pools, spa, tennis and sports courts, playground and park, and is just minutes to the new "Vineyard" shopping and entertainment venue soon to open.Enjoy miles of hiking/biking trails, parks, and easy access to the 118 freeway. Great schools too, as it is located in the highly sought after Castlebay Elementary School District!!
This property is off market, which means it's not currently listed for sale or rent on Zillow. This may be different from what's available on other websites or public sources.

