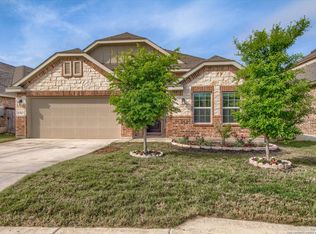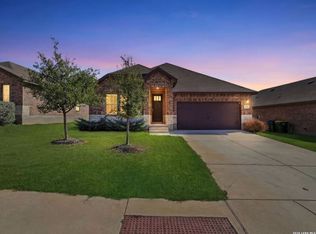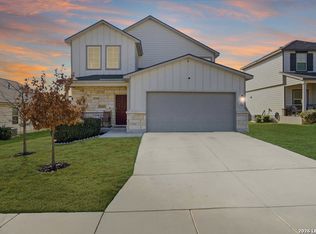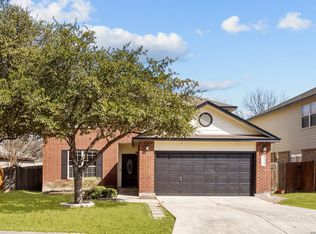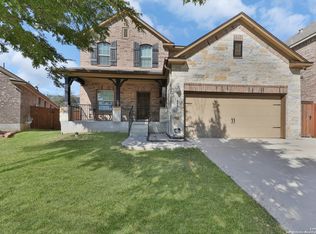PAID OFF SOLAR PANELS AT CLOSING That means energy efficiency from day one and long term savings built right in. This 2019 built, 4 bedroom, 4 bathroom home blends smart design with elevated finishes in all the right ways. Every bedroom is located on the first floor, creating a layout that feels intentional, functional, and easy to live in. The moment you step inside, you're welcomed by tall ceilings and a dramatic two story living space that opens seamlessly into a modern island kitchen complete with sleek cabinetry, generous prep space, and room to gather. The primary suite offers a true retreat with a spacious walk in shower and ample closet space. Three additional bedrooms and full bathrooms downstairs provide comfort and privacy for family or guests. Upstairs, a versatile media room with double doors and its own full bath offers endless possibilities. Use it as a game room, home office, guest suite, or a true fifth bedroom. Outside, enjoy a beautifully crafted wood deck, freshly painted and ready for entertaining, plus lush landscaping supported by a built in irrigation system.
For sale
$459,900
12071 Pitcher, San Antonio, TX 78253
4beds
2,588sqft
Est.:
Single Family Residence
Built in 2020
6,621.12 Square Feet Lot
$456,500 Zestimate®
$178/sqft
$44/mo HOA
What's special
Freshly paintedBeautifully crafted wood deckSpacious walk in showerSleek cabinetryTall ceilingsModern island kitchenRoom to gather
- 2 days |
- 196 |
- 10 |
Zillow last checked: 8 hours ago
Listing updated: February 27, 2026 at 06:03pm
Listed by:
Rueben Valdez TREC #733199 (210) 771-1834,
Real Broker, LLC
Source: LERA MLS,MLS#: 1944858
Tour with a local agent
Facts & features
Interior
Bedrooms & bathrooms
- Bedrooms: 4
- Bathrooms: 4
- Full bathrooms: 4
Primary bedroom
- Features: Walk-In Closet(s), Ceiling Fan(s), Full Bath
- Area: 180
- Dimensions: 15 x 12
Bedroom 2
- Area: 192
- Dimensions: 16 x 12
Bedroom 3
- Area: 144
- Dimensions: 12 x 12
Bedroom 4
- Area: 144
- Dimensions: 12 x 12
Primary bathroom
- Features: Shower Only, Double Vanity
- Area: 121
- Dimensions: 11 x 11
Family room
- Area: 324
- Dimensions: 18 x 18
Kitchen
- Area: 1008
- Dimensions: 42 x 24
Heating
- Central, Electric
Cooling
- Ceiling Fan(s), Central Air
Appliances
- Included: Self Cleaning Oven, Microwave, Range, Dishwasher, Electric Water Heater
- Laundry: Main Level, Washer Hookup, Dryer Connection
Features
- One Living Area, Liv/Din Combo, Kitchen Island, Pantry, Game Room, Loft, Utility Room Inside, All Bedrooms Downstairs, Master Downstairs, Ceiling Fan(s)
- Flooring: Carpet, Ceramic Tile
- Windows: Double Pane Windows, Window Coverings
- Has basement: No
- Has fireplace: No
- Fireplace features: Not Applicable
Interior area
- Total interior livable area: 2,588 sqft
Property
Parking
- Total spaces: 2
- Parking features: Two Car Garage
- Garage spaces: 2
Features
- Levels: Two
- Stories: 2
- Patio & porch: Covered, Deck
- Exterior features: Sprinkler System, Solar Panels
- Pool features: None, Community
- Fencing: Privacy
Lot
- Size: 6,621.12 Square Feet
Details
- Parcel number: 043903450170
Construction
Type & style
- Home type: SingleFamily
- Property subtype: Single Family Residence
Materials
- 3 Sides Masonry, Siding
- Foundation: Slab
- Roof: Composition
Condition
- Pre-Owned
- New construction: No
- Year built: 2020
Utilities & green energy
Green energy
- Green verification: HERS 86-100
Community & HOA
Community
- Features: Clubhouse, Playground
- Subdivision: Westpoint East
HOA
- Has HOA: Yes
- HOA fee: $132 quarterly
- HOA name: SPECTRUM ASSOCIATION MANAGEMENT
Location
- Region: San Antonio
Financial & listing details
- Price per square foot: $178/sqft
- Tax assessed value: $501,050
- Annual tax amount: $9,201
- Price range: $459.9K - $459.9K
- Date on market: 2/28/2026
- Cumulative days on market: 3 days
- Listing terms: Conventional,FHA,VA Loan,Cash
Estimated market value
$456,500
$434,000 - $479,000
$2,731/mo
Price history
Price history
| Date | Event | Price |
|---|---|---|
| 2/28/2026 | Listed for sale | $459,900-1.9%$178/sqft |
Source: | ||
| 2/1/2026 | Listing removed | $2,850$1/sqft |
Source: Zillow Rentals Report a problem | ||
| 10/29/2025 | Listing removed | $469,000$181/sqft |
Source: | ||
| 10/26/2025 | Listed for rent | $2,850$1/sqft |
Source: Zillow Rentals Report a problem | ||
| 8/28/2025 | Price change | $469,000-2.3%$181/sqft |
Source: | ||
| 8/24/2025 | Price change | $480,000-4%$185/sqft |
Source: | ||
| 8/4/2025 | Price change | $499,999-3.5%$193/sqft |
Source: | ||
| 7/15/2025 | Price change | $518,000-3.9%$200/sqft |
Source: | ||
| 7/7/2025 | Price change | $539,000-2%$208/sqft |
Source: | ||
| 5/10/2025 | Price change | $550,000-1.8%$213/sqft |
Source: | ||
| 3/11/2025 | Listed for sale | $560,000+20.4%$216/sqft |
Source: | ||
| 3/22/2023 | Listing removed | -- |
Source: | ||
| 2/28/2022 | Pending sale | $465,000$180/sqft |
Source: | ||
| 12/22/2021 | Listed for sale | $465,000$180/sqft |
Source: | ||
Public tax history
Public tax history
| Year | Property taxes | Tax assessment |
|---|---|---|
| 2025 | -- | $501,050 +0.5% |
| 2024 | $7,564 -21.9% | $498,440 -5.3% |
| 2023 | $9,688 -1.4% | $526,080 +8.4% |
| 2022 | $9,826 +732.3% | $485,400 +35.5% |
| 2021 | $1,181 | $358,340 +553.9% |
| 2020 | $1,181 +4.3% | $54,800 +5.4% |
| 2019 | $1,131 | $52,000 +0.8% |
| 2018 | $1,131 | $51,600 |
Find assessor info on the county website
BuyAbility℠ payment
Est. payment
$2,887/mo
Principal & interest
$2165
Property taxes
$678
HOA Fees
$44
Climate risks
Neighborhood: 78253
Nearby schools
GreatSchools rating
- 7/10Cole Elementary SchoolGrades: PK-5Distance: 1.6 mi
- 7/10Briscoe Middle SchoolGrades: 6-8Distance: 1.3 mi
- 6/10Brennan High SchoolGrades: 9-12Distance: 0.5 mi
Schools provided by the listing agent
- Elementary: Galm
- Middle: Briscoe
- High: William Brennan
- District: Northside
Source: LERA MLS. This data may not be complete. We recommend contacting the local school district to confirm school assignments for this home.
