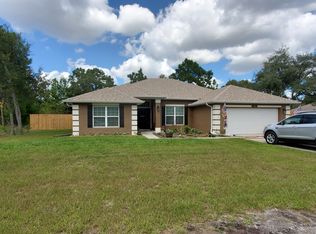Sold for $390,000
$390,000
12073 Robina Rd, Weeki Wachee, FL 34614
3beds
1,861sqft
Single Family Residence
Built in 2020
0.46 Acres Lot
$383,700 Zestimate®
$210/sqft
$2,210 Estimated rent
Home value
$383,700
$338,000 - $434,000
$2,210/mo
Zestimate® history
Loading...
Owner options
Explore your selling options
What's special
This custom build is not your typical new construction home. Built in 2020 with elevated finishes, this 3 bedroom, 2 bathroom property sits on a corner .46-acre lot and features an open layout filled with natural light. Highlights include high-end finishes, recessed lighting, double 8ft entry doors, a custom electric fireplace wall, and a split floor plan. Laminate flooring runs through the main areas and master bedroom, with tile in the bathrooms. The two additional bedrooms are spacious and feature fresh carpet. The kitchen offers raised panel cabinets with bronze hardware and soft-close hinges, granite countertops, subway tile backsplash, stainless steel appliances, and a large island with additional storage and seating. A formal dining space is located just off the kitchen while still maintaining an open feel. The master suite includes his and hers walk-in closets, spacious dual vanities with granite & soft-close cabinets, an oversized walk-in shower, and a garden tub. The bathroom features continuous tile from floor to wall, giving the space an elegant, cohesive look. The fully fenced lot is completely cleared and sodded, equipped with an irrigation system, and the flower beds have been recently updated for fresh curb appeal. Schedule your showing today as you won’t find many newer homes that combine this level of quality finishes with thoughtful design.
Zillow last checked: 8 hours ago
Listing updated: November 14, 2025 at 08:36am
Listing Provided by:
Francesco Gomez 352-428-7183,
EXP REALTY LLC 888-883-8509
Bought with:
Janina Wozniak, 3301929
FUTURE HOME REALTY
Source: Stellar MLS,MLS#: TB8431752 Originating MLS: Sarasota - Manatee
Originating MLS: Sarasota - Manatee

Facts & features
Interior
Bedrooms & bathrooms
- Bedrooms: 3
- Bathrooms: 2
- Full bathrooms: 2
Primary bedroom
- Features: Walk-In Closet(s)
- Level: First
- Area: 270 Square Feet
- Dimensions: 15x18
Kitchen
- Features: Granite Counters
- Level: First
- Area: 234 Square Feet
- Dimensions: 13x18
Living room
- Level: First
- Area: 270 Square Feet
- Dimensions: 15x18
Heating
- Electric
Cooling
- Central Air
Appliances
- Included: Dishwasher, Dryer, Microwave, Range, Refrigerator, Washer
- Laundry: Inside, Laundry Room
Features
- Kitchen/Family Room Combo, Open Floorplan, Stone Counters, Walk-In Closet(s)
- Flooring: Carpet, Laminate, Tile
- Windows: Blinds
- Has fireplace: Yes
- Fireplace features: Electric, Family Room, Stone
Interior area
- Total structure area: 2,616
- Total interior livable area: 1,861 sqft
Property
Parking
- Total spaces: 2
- Parking features: Garage - Attached
- Attached garage spaces: 2
Features
- Levels: One
- Stories: 1
- Patio & porch: Covered, Rear Porch
- Exterior features: Irrigation System, Sprinkler Metered
- Fencing: Chain Link,Fenced
Lot
- Size: 0.46 Acres
- Dimensions: 130 x 200
- Features: Cleared, Corner Lot, Oversized Lot
Details
- Parcel number: R0122117335003710230
- Zoning: RESI
- Special conditions: None
Construction
Type & style
- Home type: SingleFamily
- Property subtype: Single Family Residence
Materials
- Block, Stucco
- Foundation: Slab
- Roof: Shingle
Condition
- New construction: No
- Year built: 2020
Utilities & green energy
- Sewer: Septic Tank
- Water: Well
- Utilities for property: BB/HS Internet Available, Cable Available, Electricity Connected, Water Connected
Community & neighborhood
Location
- Region: Weeki Wachee
- Subdivision: ROYAL HIGHLANDS
HOA & financial
HOA
- Has HOA: No
Other fees
- Pet fee: $0 monthly
Other financial information
- Total actual rent: 0
Other
Other facts
- Listing terms: Cash,Conventional,FHA,VA Loan
- Ownership: Fee Simple
- Road surface type: Paved, Asphalt
Price history
| Date | Event | Price |
|---|---|---|
| 11/13/2025 | Sold | $390,000-3.7%$210/sqft |
Source: | ||
| 10/10/2025 | Pending sale | $405,000$218/sqft |
Source: | ||
| 9/26/2025 | Listed for sale | $405,000+70.9%$218/sqft |
Source: | ||
| 5/4/2020 | Sold | $237,000$127/sqft |
Source: Public Record Report a problem | ||
Public tax history
| Year | Property taxes | Tax assessment |
|---|---|---|
| 2024 | $3,594 +2.5% | $228,907 +3% |
| 2023 | $3,506 +2.6% | $222,240 +3% |
| 2022 | $3,418 +5.6% | $215,767 +3% |
Find assessor info on the county website
Neighborhood: 34614
Nearby schools
GreatSchools rating
- 5/10Winding Waters K-8Grades: PK-8Distance: 0.9 mi
- 3/10Weeki Wachee High SchoolGrades: 9-12Distance: 0.8 mi
Schools provided by the listing agent
- Elementary: Winding Waters K8
- Middle: Winding Waters K-8
- High: Weeki Wachee High School
Source: Stellar MLS. This data may not be complete. We recommend contacting the local school district to confirm school assignments for this home.
Get a cash offer in 3 minutes
Find out how much your home could sell for in as little as 3 minutes with a no-obligation cash offer.
Estimated market value$383,700
Get a cash offer in 3 minutes
Find out how much your home could sell for in as little as 3 minutes with a no-obligation cash offer.
Estimated market value
$383,700
