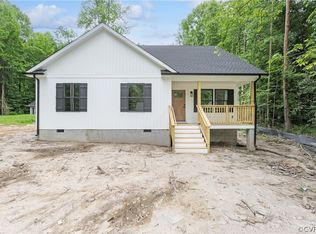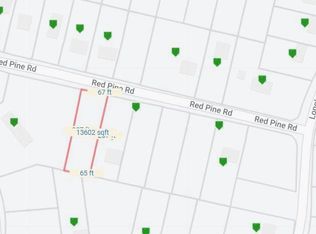Sold for $299,000
$299,000
12074 Red Pine Rd, Ruther Glen, VA 22546
3beds
1,216sqft
Single Family Residence
Built in 2014
0.45 Acres Lot
$327,400 Zestimate®
$246/sqft
$2,456 Estimated rent
Home value
$327,400
$311,000 - $344,000
$2,456/mo
Zestimate® history
Loading...
Owner options
Explore your selling options
What's special
Discover this delightful single-level rambler tucked away on a serene wooded lot within the lakeside community of Caroline Pines! Boasting three bedrooms and two full bathrooms, this charming home showcases an open living concept in the kitchen and living room, and cathedral ceilings that create an inviting open concept in the main living area—ideal for entertaining or hosting gatherings. The expansive yard provides ample privacy and opportunities for outdoor activities, whether it be gardening or unwinding by the fire pit after a long day. Control the climate indoors with the included smart thermostat! Feel secure with the video doorbell and electronic deadbolts! The property also includes a shed for additional outdoor storage. Embrace the quietness and amenities of this lake community! Schedule your showing today to experience the comfort and convenience this home has to offer!
Zillow last checked: 8 hours ago
Listing updated: April 02, 2024 at 09:14am
Listed by:
Nate Ferguson 571-310-1921,
Berkshire Hathaway HomeServices PenFed Realty
Bought with:
NON MEMBER, 0225194075
Non Subscribing Office
Source: Bright MLS,MLS#: VACV2005336
Facts & features
Interior
Bedrooms & bathrooms
- Bedrooms: 3
- Bathrooms: 2
- Full bathrooms: 2
- Main level bathrooms: 2
- Main level bedrooms: 3
Basement
- Area: 0
Heating
- Heat Pump, Electric
Cooling
- Central Air, Electric
Appliances
- Included: Microwave, Dishwasher, Exhaust Fan, Oven/Range - Electric, Refrigerator, Water Heater, Electric Water Heater
- Laundry: Hookup, Washer/Dryer Hookups Only
Features
- Ceiling Fan(s), Combination Kitchen/Dining, Family Room Off Kitchen, Open Floorplan, Eat-in Kitchen, Kitchen Island, Primary Bath(s), Recessed Lighting, Walk-In Closet(s), Cathedral Ceiling(s), Dry Wall
- Flooring: Carpet, Laminate
- Doors: Six Panel
- Windows: Double Pane Windows
- Has basement: No
- Has fireplace: No
Interior area
- Total structure area: 1,216
- Total interior livable area: 1,216 sqft
- Finished area above ground: 1,216
- Finished area below ground: 0
Property
Parking
- Parking features: Gravel, Private, Driveway
- Has uncovered spaces: Yes
Accessibility
- Accessibility features: None
Features
- Levels: One
- Stories: 1
- Pool features: Community
- Has view: Yes
- View description: Trees/Woods, Street
- Waterfront features: Canoe/Kayak, Fishing Allowed, Boat - Electric Motor Only, Swimming Allowed, Lake
Lot
- Size: 0.45 Acres
- Features: Backs to Trees, Wooded, Private, Cleared, Front Yard, Rural
Details
- Additional structures: Above Grade, Below Grade
- Parcel number: 93A31490
- Zoning: RP
- Special conditions: Standard
Construction
Type & style
- Home type: SingleFamily
- Architectural style: Ranch/Rambler
- Property subtype: Single Family Residence
Materials
- Vinyl Siding
- Foundation: Slab
- Roof: Architectural Shingle
Condition
- New construction: No
- Year built: 2014
Utilities & green energy
- Electric: 120/240V
- Sewer: On Site Septic
- Water: Public
Community & neighborhood
Community
- Community features: Pool
Location
- Region: Ruther Glen
- Subdivision: Caroline Pines
HOA & financial
HOA
- Has HOA: Yes
- HOA fee: $1,200 annually
- Amenities included: Beach Access, Boat Ramp, Clubhouse, Common Grounds, Lake, Fitness Center, Basketball Court
- Services included: Common Area Maintenance, Pool(s), Recreation Facility
- Association name: CAROLINE PINES PROPERTY ASSOCIATION
Other
Other facts
- Listing agreement: Exclusive Right To Sell
- Listing terms: Cash,Conventional,FHA,USDA Loan,VA Loan,VHDA
- Ownership: Fee Simple
Price history
| Date | Event | Price |
|---|---|---|
| 4/2/2024 | Sold | $299,000-2.3%$246/sqft |
Source: | ||
| 3/27/2024 | Pending sale | $306,000$252/sqft |
Source: | ||
| 2/21/2024 | Pending sale | $306,000$252/sqft |
Source: | ||
| 2/14/2024 | Listed for sale | $306,000+49.3%$252/sqft |
Source: | ||
| 10/2/2020 | Sold | $205,000$169/sqft |
Source: Public Record Report a problem | ||
Public tax history
| Year | Property taxes | Tax assessment |
|---|---|---|
| 2024 | $1,296 +1.3% | $166,084 |
| 2023 | $1,279 | $166,084 |
| 2022 | $1,279 | $166,084 |
Find assessor info on the county website
Neighborhood: 22546
Nearby schools
GreatSchools rating
- 5/10Madison Elementary SchoolGrades: PK-5Distance: 9.6 mi
- 2/10Caroline Middle SchoolGrades: 6-8Distance: 7.8 mi
- 3/10Caroline High SchoolGrades: 9-12Distance: 7.6 mi
Schools provided by the listing agent
- District: Caroline County Public Schools
Source: Bright MLS. This data may not be complete. We recommend contacting the local school district to confirm school assignments for this home.
Get a cash offer in 3 minutes
Find out how much your home could sell for in as little as 3 minutes with a no-obligation cash offer.
Estimated market value$327,400
Get a cash offer in 3 minutes
Find out how much your home could sell for in as little as 3 minutes with a no-obligation cash offer.
Estimated market value
$327,400

