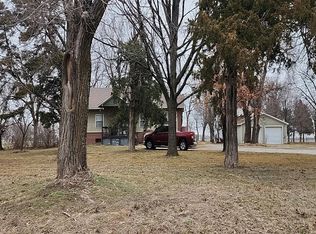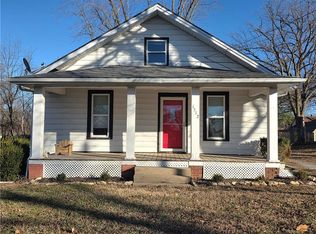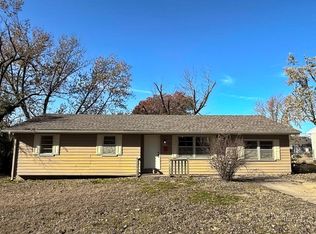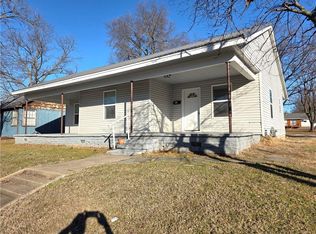Located just north of the Nevada city limits with prime I-49 frontage, this 9-acre property is a rare find! The land is mostly open and fenced, offering multiple outbuildings including a 30x20 shop, 30x26 barn, 20x24 garage, and more—making it ideal for a home-based business, small farm, or personal retreat. The property includes a 3-bedroom, 1-bath fixer-upper home—full of potential and ready for your updates. Best of all, enjoy the peace and scenery of an approximate 4-acre pond right on the property. With no restrictions and unbeatable visibility from the highway, this location could serve as your next home, investment, or business site.
Pending
Price cut: $7.6K (10/29)
$134,900
12074 S 1600th Rd, Nevada, MO 64772
3beds
1,365sqft
Est.:
Single Family Residence
Built in 1920
9.1 Acres Lot
$-- Zestimate®
$99/sqft
$-- HOA
What's special
Multiple outbuildings
- 204 days |
- 539 |
- 28 |
Likely to sell faster than
Zillow last checked: 8 hours ago
Listing updated: January 15, 2026 at 12:54pm
Listing Provided by:
Andy REMINGTON 417-667-7868,
CURTIS & SONS REALTY
Source: Heartland MLS as distributed by MLS GRID,MLS#: 2561742
Facts & features
Interior
Bedrooms & bathrooms
- Bedrooms: 3
- Bathrooms: 1
- Full bathrooms: 1
Bedroom 1
- Level: First
- Dimensions: 10 x 9
Bedroom 2
- Level: First
- Dimensions: 10 x 12
Bedroom 3
- Features: Wood Floor
- Level: First
- Dimensions: 16 x 16
Bathroom 1
- Features: Luxury Vinyl
- Level: First
- Dimensions: 5 x 7
Dining room
- Level: First
- Dimensions: 10 x 13
Kitchen
- Features: Luxury Vinyl
- Level: First
- Dimensions: 15 x 11
Living room
- Level: First
- Dimensions: 19 x 12
Other
- Features: Luxury Vinyl
- Level: First
- Dimensions: 8 x 8
Utility room
- Features: Vinyl
- Level: First
- Dimensions: 5 x 5
Heating
- Propane
Cooling
- Window Unit(s)
Appliances
- Included: Dryer, Washer
- Laundry: Off The Kitchen
Features
- Ceiling Fan(s)
- Flooring: Luxury Vinyl, Vinyl, Wood
- Windows: Wood Frames
- Basement: Crawl Space
- Has fireplace: No
Interior area
- Total structure area: 1,365
- Total interior livable area: 1,365 sqft
- Finished area above ground: 1,365
- Finished area below ground: 0
Property
Parking
- Total spaces: 1
- Parking features: Detached
- Garage spaces: 1
Features
- Fencing: Other
Lot
- Size: 9.1 Acres
- Features: Acreage
Details
- Additional structures: Barn(s), Shed(s)
- Parcel number: 135.016000000002.000
- Special conditions: Standard,As Is
Construction
Type & style
- Home type: SingleFamily
- Architectural style: Traditional
- Property subtype: Single Family Residence
Materials
- Frame, Stone Veneer
- Roof: Composition
Condition
- Fixer
- Year built: 1920
Utilities & green energy
- Sewer: Septic Tank
- Water: Rural
Community & HOA
Community
- Subdivision: None
HOA
- Has HOA: No
Location
- Region: Nevada
Financial & listing details
- Price per square foot: $99/sqft
- Tax assessed value: $11,100
- Annual tax amount: $640
- Date on market: 7/7/2025
- Listing terms: Cash,Conventional
- Ownership: Private
- Road surface type: Gravel, Paved
Estimated market value
Not available
Estimated sales range
Not available
Not available
Price history
Price history
| Date | Event | Price |
|---|---|---|
| 1/15/2026 | Pending sale | $134,900$99/sqft |
Source: | ||
| 10/29/2025 | Price change | $134,900-5.3%$99/sqft |
Source: | ||
| 10/16/2025 | Price change | $142,500-4.9%$104/sqft |
Source: | ||
| 10/7/2025 | Price change | $149,900-3.2%$110/sqft |
Source: | ||
| 8/11/2025 | Price change | $154,900-3.2%$113/sqft |
Source: | ||
Public tax history
Public tax history
| Year | Property taxes | Tax assessment |
|---|---|---|
| 2024 | $640 +0.6% | $11,100 +5.5% |
| 2023 | $636 +5.4% | $10,520 |
| 2022 | $604 +1.1% | $10,520 |
Find assessor info on the county website
BuyAbility℠ payment
Est. payment
$650/mo
Principal & interest
$523
Property taxes
$80
Home insurance
$47
Climate risks
Neighborhood: 64772
Nearby schools
GreatSchools rating
- NABenton Elementary SchoolGrades: 2Distance: 4.4 mi
- 6/10Nevada Middle SchoolGrades: 6-8Distance: 4.4 mi
- 5/10Nevada High SchoolGrades: 9-12Distance: 4.6 mi
- Loading





