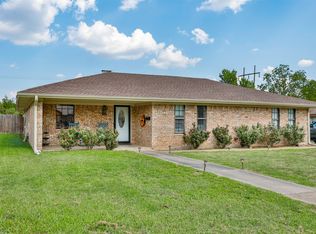Sold
Price Unknown
1208 Aspen Rd, Gainesville, TX 76240
3beds
1,378sqft
Single Family Residence
Built in 1975
0.29 Acres Lot
$213,600 Zestimate®
$--/sqft
$1,928 Estimated rent
Home value
$213,600
Estimated sales range
Not available
$1,928/mo
Zestimate® history
Loading...
Owner options
Explore your selling options
What's special
Welcome to this cute brick home that perfectly blends comfort, charm, and functionality. Featuring 3 bedrooms and 2 full bathrooms, this home offers plenty of space for family living or entertaining guests.
Step into the cozy living room, where a fireplace creates the perfect setting for relaxing evenings.
The kitchen is as functional as it is inviting, with ample cabinet space for all your storage needs.
Enjoy the convenience of a dedicated laundry room, large closets, and a 2-car garage for extra storage and parking. The fenced-in backyard is a standout feature—offering plenty of room for outdoor fun, gardening, or simply unwinding in your own private space!
Zillow last checked: 8 hours ago
Listing updated: October 02, 2025 at 05:54am
Listed by:
Kelly Bob Bayer 0702821 940-665-0376,
RE/MAX FIRST REALTY 940-665-0376
Bought with:
Christina Ettredge
Real Estate Shoppe TX, LLC
Source: NTREIS,MLS#: 20922793
Facts & features
Interior
Bedrooms & bathrooms
- Bedrooms: 3
- Bathrooms: 2
- Full bathrooms: 2
Primary bedroom
- Features: En Suite Bathroom, Walk-In Closet(s)
- Level: First
- Dimensions: 12 x 13
Bedroom
- Level: First
- Dimensions: 10 x 12
Bedroom
- Level: First
- Dimensions: 12 x 13
Primary bathroom
- Features: Granite Counters
- Level: First
- Dimensions: 5 x 7
Dining room
- Level: First
- Dimensions: 10 x 9
Other
- Features: Granite Counters
- Level: First
- Dimensions: 9 x 5
Kitchen
- Features: Granite Counters
- Level: First
- Dimensions: 12 x 9
Laundry
- Level: First
- Dimensions: 6 x 7
Living room
- Features: Fireplace
- Level: First
- Dimensions: 16 x 17
Features
- Granite Counters
- Has basement: No
- Number of fireplaces: 1
- Fireplace features: Living Room, Wood Burning
Interior area
- Total interior livable area: 1,378 sqft
Property
Parking
- Total spaces: 2
- Parking features: Garage, Workshop in Garage
- Attached garage spaces: 2
Features
- Levels: One
- Stories: 1
- Pool features: None
Lot
- Size: 0.29 Acres
Details
- Parcel number: 9431
Construction
Type & style
- Home type: SingleFamily
- Architectural style: Detached
- Property subtype: Single Family Residence
- Attached to another structure: Yes
Condition
- Year built: 1975
Utilities & green energy
- Sewer: Public Sewer
- Water: Public
- Utilities for property: Sewer Available, Water Available
Community & neighborhood
Location
- Region: Gainesville
- Subdivision: Hillcrest Add
Other
Other facts
- Listing terms: Cash,Conventional,FHA,USDA Loan,VA Loan
Price history
| Date | Event | Price |
|---|---|---|
| 10/1/2025 | Sold | -- |
Source: NTREIS #20922793 Report a problem | ||
| 9/23/2025 | Contingent | $219,900$160/sqft |
Source: NTREIS #20922793 Report a problem | ||
| 9/11/2025 | Listed for sale | $219,900$160/sqft |
Source: NTREIS #20922793 Report a problem | ||
| 5/30/2025 | Contingent | $219,900$160/sqft |
Source: NTREIS #20922793 Report a problem | ||
| 5/22/2025 | Price change | $219,900-4%$160/sqft |
Source: NTREIS #20922793 Report a problem | ||
Public tax history
| Year | Property taxes | Tax assessment |
|---|---|---|
| 2024 | $1,268 -7% | $151,996 -13.5% |
| 2023 | $1,363 -37.1% | $175,693 +10% |
| 2022 | $2,168 -2% | $159,721 +10% |
Find assessor info on the county website
Neighborhood: 76240
Nearby schools
GreatSchools rating
- 2/10Gainesville Intermediate SchoolGrades: 5-6Distance: 0.9 mi
- 4/10Gainesville Junior High SchoolGrades: 7-8Distance: 2.2 mi
- 4/10Gainesville High SchoolGrades: 9-12Distance: 3.3 mi
Schools provided by the listing agent
- Elementary: Edison
- High: Gainesvill
- District: Gainesville ISD
Source: NTREIS. This data may not be complete. We recommend contacting the local school district to confirm school assignments for this home.
Get a cash offer in 3 minutes
Find out how much your home could sell for in as little as 3 minutes with a no-obligation cash offer.
Estimated market value$213,600
Get a cash offer in 3 minutes
Find out how much your home could sell for in as little as 3 minutes with a no-obligation cash offer.
Estimated market value
$213,600
