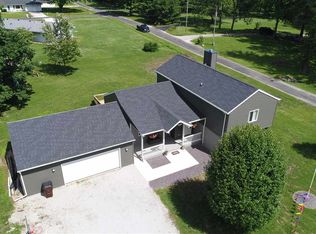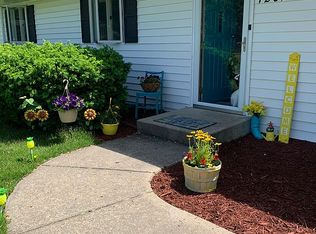Sold for $175,000
$175,000
1208 Brantley Rd, Taylorville, IL 62568
3beds
1,144sqft
Single Family Residence, Residential
Built in 1967
0.5 Acres Lot
$177,200 Zestimate®
$153/sqft
$1,225 Estimated rent
Home value
$177,200
Estimated sales range
Not available
$1,225/mo
Zestimate® history
Loading...
Owner options
Explore your selling options
What's special
1208 Brantley Road is a three-bedroom, one-bath ranch located in a Lake Bertinetti neighborhood on a corner lot of approximately half an acre. With peaceful views of the lake, the home features hardwood floors in the living room and hallway, carpeted bedrooms, and tile flooring in the kitchen. The kitchen offers generous cabinet space, and the back deck is perfect for grilling or outdoor entertaining. An oversized two-car garage adds room for storage, hobbies, or parking. A solid home in a great location with plenty of charm.
Zillow last checked: 8 hours ago
Listing updated: September 08, 2025 at 01:16pm
Listed by:
Zach Lancaster Pref:217-823-9561,
Craggs REALTORS, Inc.
Bought with:
Non-Member Agent RMLSA
Non-MLS
Source: RMLS Alliance,MLS#: CA1037854 Originating MLS: Capital Area Association of Realtors
Originating MLS: Capital Area Association of Realtors

Facts & features
Interior
Bedrooms & bathrooms
- Bedrooms: 3
- Bathrooms: 1
- Full bathrooms: 1
Bedroom 1
- Level: Main
- Dimensions: 11ft 5in x 13ft 5in
Bedroom 2
- Level: Main
- Dimensions: 9ft 5in x 1ft 5in
Bedroom 3
- Level: Main
- Dimensions: 9ft 5in x 12ft 0in
Family room
- Dimensions: 7ft 5in x 11ft 5in
Kitchen
- Level: Main
- Dimensions: 11ft 5in x 12ft 0in
Living room
- Dimensions: 13ft 2in x 19ft 2in
Main level
- Area: 1144
Heating
- Forced Air
Cooling
- Central Air
Appliances
- Included: Dishwasher, Microwave, Range, Refrigerator
Features
- Basement: Crawl Space
Interior area
- Total structure area: 1,144
- Total interior livable area: 1,144 sqft
Property
Parking
- Total spaces: 2
- Parking features: Attached
- Attached garage spaces: 2
Lot
- Size: 0.50 Acres
- Dimensions: .500
- Features: Corner Lot
Details
- Parcel number: 08143110201000
Construction
Type & style
- Home type: SingleFamily
- Architectural style: Ranch
- Property subtype: Single Family Residence, Residential
Materials
- Brick, Vinyl Siding
- Roof: Shingle
Condition
- New construction: No
- Year built: 1967
Utilities & green energy
- Sewer: Septic Tank
Community & neighborhood
Location
- Region: Taylorville
- Subdivision: None
Price history
| Date | Event | Price |
|---|---|---|
| 9/5/2025 | Sold | $175,000-2.7%$153/sqft |
Source: | ||
| 7/28/2025 | Pending sale | $179,900$157/sqft |
Source: | ||
| 7/27/2025 | Contingent | $179,900$157/sqft |
Source: | ||
| 7/16/2025 | Listed for sale | $179,900+43.9%$157/sqft |
Source: | ||
| 11/30/2022 | Sold | $125,000-9.4%$109/sqft |
Source: | ||
Public tax history
| Year | Property taxes | Tax assessment |
|---|---|---|
| 2023 | $2,289 +15.7% | $41,667 +17.3% |
| 2022 | $1,980 +5.6% | $35,517 +4.3% |
| 2021 | $1,874 -0.3% | $34,069 |
Find assessor info on the county website
Neighborhood: 62568
Nearby schools
GreatSchools rating
- 4/10Memorial Elementary SchoolGrades: 3-4Distance: 2.6 mi
- 9/10Taylorville Jr High SchoolGrades: 5-8Distance: 2.9 mi
- 4/10Taylorville Sr High SchoolGrades: 9-12Distance: 3.5 mi
Schools provided by the listing agent
- High: Taylorville
Source: RMLS Alliance. This data may not be complete. We recommend contacting the local school district to confirm school assignments for this home.

Get pre-qualified for a loan
At Zillow Home Loans, we can pre-qualify you in as little as 5 minutes with no impact to your credit score.An equal housing lender. NMLS #10287.

