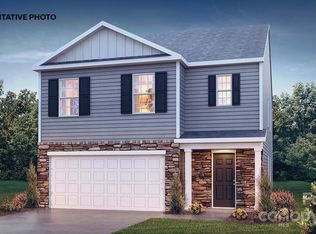Closed
$395,000
1208 California Rd, York, SC 29745
3beds
1,890sqft
Modular
Built in 2003
5.9 Acres Lot
$445,700 Zestimate®
$209/sqft
$2,213 Estimated rent
Home value
$445,700
$419,000 - $472,000
$2,213/mo
Zestimate® history
Loading...
Owner options
Explore your selling options
What's special
Welcome home to this stunning single family home that sits on a private 5.9 acre lot! This recently renovated home features new flooring throughout, updated kitchen with new cabinets, granite countertops, stainless appliances, eat-in breakfast area, formal dining room, oversized mud / laundry room, rocking chair front porch, upstairs you'll find a spacious primary suite with walk-in closets, primary bath with updated vanities, soaking tub, large stand alone shower with seamless glass door, and so much more. On the third floor you'll find a large open loft, as well as an additional room with a closet (not considered a bedroom) . Outback is a large detached metal building / garage with endless opportunities. This home will not disappoint!
Zillow last checked: 8 hours ago
Listing updated: January 31, 2024 at 09:34am
Listing Provided by:
Josh Fretz JoshFretz@Selling4Carolinas.com,
RE/MAX Executive
Bought with:
Meghan Mytrysak
Keller Williams Connected
Source: Canopy MLS as distributed by MLS GRID,MLS#: 4086651
Facts & features
Interior
Bedrooms & bathrooms
- Bedrooms: 3
- Bathrooms: 3
- Full bathrooms: 2
- 1/2 bathrooms: 1
Primary bedroom
- Level: Upper
Bedroom s
- Level: Upper
Bedroom s
- Level: Third
Bedroom s
- Level: Upper
Bathroom half
- Level: Main
Bathroom full
- Level: Upper
Dining room
- Level: Main
Great room
- Level: Main
Kitchen
- Level: Main
Laundry
- Level: Main
Loft
- Level: Third
Heating
- Heat Pump
Cooling
- Central Air, Multi Units
Appliances
- Included: Dishwasher, Disposal, Electric Range, Microwave
- Laundry: Mud Room, Laundry Room, Main Level
Features
- Kitchen Island, Pantry, Walk-In Closet(s)
- Flooring: Carpet, Tile, Vinyl
- Has basement: No
Interior area
- Total structure area: 1,890
- Total interior livable area: 1,890 sqft
- Finished area above ground: 1,890
- Finished area below ground: 0
Property
Parking
- Parking features: Other - See Remarks
Features
- Levels: Three Or More
- Stories: 3
- Patio & porch: Covered, Front Porch
- Waterfront features: None
Lot
- Size: 5.90 Acres
- Dimensions: 273 x 812 x 367 x 673
- Features: Private
Details
- Additional structures: Outbuilding, Workshop
- Parcel number: 2930000048
- Zoning: RD-I
- Special conditions: Standard
Construction
Type & style
- Home type: SingleFamily
- Property subtype: Modular
Materials
- Vinyl
- Foundation: Crawl Space, Other - See Remarks
Condition
- New construction: No
- Year built: 2003
Utilities & green energy
- Sewer: Septic Installed
- Water: Well
Community & neighborhood
Community
- Community features: None
Location
- Region: York
- Subdivision: None
Other
Other facts
- Road surface type: Dirt, Gravel
Price history
| Date | Event | Price |
|---|---|---|
| 1/30/2024 | Sold | $395,000-9.2%$209/sqft |
Source: | ||
| 11/22/2023 | Listed for sale | $435,000-1.1%$230/sqft |
Source: | ||
| 10/26/2023 | Listing removed | -- |
Source: | ||
| 9/21/2023 | Price change | $439,900-2.2%$233/sqft |
Source: | ||
| 8/11/2023 | Listed for sale | $449,900+20%$238/sqft |
Source: | ||
Public tax history
| Year | Property taxes | Tax assessment |
|---|---|---|
| 2025 | -- | $15,645 +12.5% |
| 2024 | $5,968 +308.9% | $13,910 +83.7% |
| 2023 | $1,460 +0.5% | $7,574 |
Find assessor info on the county website
Neighborhood: 29745
Nearby schools
GreatSchools rating
- 6/10Cotton Belt Elementary SchoolGrades: PK-4Distance: 1.1 mi
- 3/10York Middle SchoolGrades: 7-8Distance: 2.4 mi
- 5/10York Comprehensive High SchoolGrades: 9-12Distance: 2.6 mi
Schools provided by the listing agent
- Elementary: Cottonbelt
- Middle: York
- High: York Comprehensive
Source: Canopy MLS as distributed by MLS GRID. This data may not be complete. We recommend contacting the local school district to confirm school assignments for this home.
Get a cash offer in 3 minutes
Find out how much your home could sell for in as little as 3 minutes with a no-obligation cash offer.
Estimated market value$445,700
Get a cash offer in 3 minutes
Find out how much your home could sell for in as little as 3 minutes with a no-obligation cash offer.
Estimated market value
$445,700
