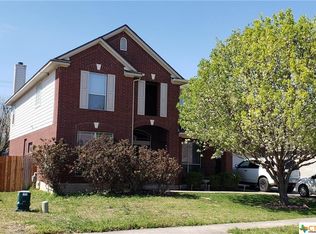Sold
Price Unknown
1208 Canyon Maple Rd, Pflugerville, TX 78660
4beds
2,683sqft
SingleFamily
Built in 2006
9,104 Square Feet Lot
$427,200 Zestimate®
$--/sqft
$2,370 Estimated rent
Home value
$427,200
$393,000 - $466,000
$2,370/mo
Zestimate® history
Loading...
Owner options
Explore your selling options
What's special
This lovely single story home features a spacious in-law plan with 4 bedrooms and 3 full baths, plus an office/study. The kitchen opens to the family room w/ fire place, and features a gas cook top, built-in oven & microwave, & breakfast bar. The master features an en suite bath w/garden tub, separate shower, and walk in closet. Spend the summer evenings relaxing on the covered patio, or take the kids for a walk to the neighborhood park that's just a block away!
Facts & features
Interior
Bedrooms & bathrooms
- Bedrooms: 4
- Bathrooms: 3
- Full bathrooms: 3
Heating
- Forced air, Electric, Gas
Cooling
- Central
Appliances
- Included: Dishwasher, Garbage disposal, Microwave
Features
- Indoor Utilities, Smoke Detector, Ceiling-High, In-Law Plan, Window Treatments, Ceiling-Vaulted, Lighting Recessed
- Flooring: Tile, Carpet
- Has fireplace: Yes
- Fireplace features: Family Room, Wood Burning
Interior area
- Total interior livable area: 2,683 sqft
Property
Parking
- Parking features: Garage - Attached
Lot
- Size: 9,104 sqft
- Features: Level, Curbs
Details
- Parcel number: 699141
Construction
Type & style
- Home type: SingleFamily
Materials
- Foundation: Slab
- Roof: Composition
Condition
- Year built: 2006
Utilities & green energy
- Sewer: City at Street
- Water: City
- Utilities for property: Electricity Available, Natural Gas Available
Community & neighborhood
Location
- Region: Pflugerville
HOA & financial
HOA
- Has HOA: Yes
- HOA fee: $25 monthly
- Services included: See Agent
Other
Other facts
- AC: Central Air
- Construction: All Sides Masonry, 3 Side Masonry
- Fireplace Features: Family Room, Wood Burning
- Flooring: Carpet, Tile - Hard
- Foundation Details: Slab
- Heating: Central Heat, Natural Gas
- Kitchen: Breakfast Bar, Open to Family Room, Breakfast Area, Center Island
- Master Description: Full Bath, Garden Tub, Separate Shower, Walk-In Closet, Double Vanity, Walk-in Shower
- Roof: Composition Shingle
- Sewer: City at Street
- Stories Lookup: 1
- Utilities: Electricity Available, Natural Gas Available
- Water Source: City
- Exterior Features: Private BackYard, Porch-Open, Patio-Covered, Sidewalk, Curbs, Gutters Partial, Solar Screen
- Interior Features: Indoor Utilities, Smoke Detector, Ceiling-High, In-Law Plan, Window Treatments, Ceiling-Vaulted, Lighting Recessed
- Kitchen Appliances: Dishwasher, Microwave Oven, Built-In Oven(s), Disposal, Water Softener Owned, Water Heater Gas, Exhaust Fan Recirculating, Cook Top Gas, Water Heater Recirculating, Stainless Steel
- Rooms: Family, Formal Living, Office/Study, Utility, Pantry
- Trees: Medium (20 Ft - 40 Ft)
- Area Amenities: Jogging/Biking Path, Park
- Dining Description: Formal Dining Room, Breakfast Area
- Laundry Facilities: Dryer Connection - Electric, Washer Connections, Dryer Connection - Gas, Utility/Laundry Room
- View: No View
- Lot Features: Level, Curbs
- Unit Style: 1st Floor Entry
- Fence: Cedar
- Area: PF
- Region: Pflugerville
- Association Fee Frequency: Annually
- Association Fee Includes: See Agent
- Year Built Exception: Resale
- Year Built: 2006
- Gated Community: 0
- HOAYN: 1
- Parking Features: Attached, Door Opener, Door-Single, Entry-Front
Price history
| Date | Event | Price |
|---|---|---|
| 10/11/2024 | Sold | -- |
Source: Agent Provided Report a problem | ||
| 9/27/2024 | Contingent | $449,000$167/sqft |
Source: | ||
| 9/20/2024 | Price change | $449,000-3.4%$167/sqft |
Source: | ||
| 7/26/2024 | Listed for sale | $465,000+38.8%$173/sqft |
Source: | ||
| 8/5/2019 | Sold | -- |
Source: Realty Austin solds #2146205_78660 Report a problem | ||
Public tax history
| Year | Property taxes | Tax assessment |
|---|---|---|
| 2025 | -- | $451,649 +8.4% |
| 2024 | -- | $416,712 +10% |
| 2023 | $6,645 -4.1% | $378,829 +10% |
Find assessor info on the county website
Neighborhood: Swenson Farms
Nearby schools
GreatSchools rating
- 6/10Brookhollow Elementary SchoolGrades: PK-5Distance: 0.8 mi
- 5/10Park Crest Middle SchoolGrades: 6-8Distance: 0.7 mi
- 6/10Pflugerville High SchoolGrades: 9-12Distance: 0.9 mi
Schools provided by the listing agent
- Elementary: Brookhollow
- Middle: Park Crest
- High: Hendrickson
- District: Pflugerville ISD
Source: The MLS. This data may not be complete. We recommend contacting the local school district to confirm school assignments for this home.
Get a cash offer in 3 minutes
Find out how much your home could sell for in as little as 3 minutes with a no-obligation cash offer.
Estimated market value$427,200
Get a cash offer in 3 minutes
Find out how much your home could sell for in as little as 3 minutes with a no-obligation cash offer.
Estimated market value
$427,200
