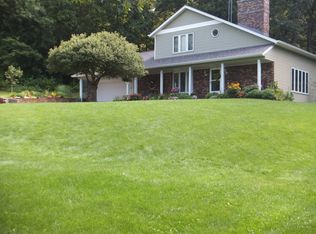Tree lover's Paradise! This country home sits on 1.65 (mostly wooded) acres. Animals welcome as this property is zoned AG and already has a fenced area. You can finally get a fainting goat!! Plenty of space to spread out and enjoy peace and quiet in this home nestled in the woods. Original Douglas Fir flooring add character and warmth. Custom made cabinets and extra large eat-in space in the sunny kitchen. Large Master bedroom suite with red oak flooring and HUGE 8x10 walk-in closet that will make all your friends jealous! Bedroom 2 also has a HUGE 8x10 closet, there is no lack of storage here. Many different uses for the rec space in the lower level with a full walk-out to the patio. There are 3 full baths in the home with rustic cabinetry. Convenient main floor laundry. This home is filled with light and country style charm.
This property is off market, which means it's not currently listed for sale or rent on Zillow. This may be different from what's available on other websites or public sources.
