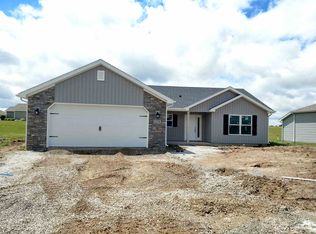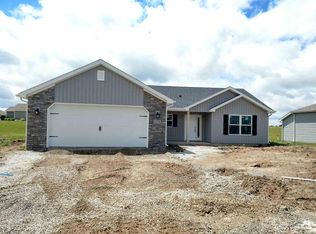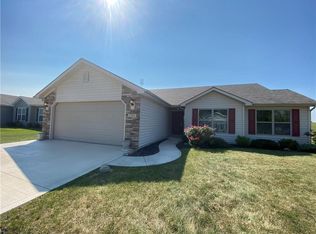Ideal's Hunter Floorplan!!! Brand New Home in East Ridge! Features Include: 3 Bed, 2 Bath, 2 Car Garage, Gas F/A, C/A, Pantry, Chamfer Ceiling in the Great Room, Pantry, Walk In Shower in the Master Bathroom, Walk in Closet in the Master Bedroom, Rear Covered Patio, Landscaping Package, Custom Cabinetry with Crown, Closet Organizers, Ceiling Fan in the GR, Rounded Drywall Corners, Stainless Steel Dishwasher, Stainless Steel Microhood, Home Warranty Included. Schedule your showing today!
This property is off market, which means it's not currently listed for sale or rent on Zillow. This may be different from what's available on other websites or public sources.


