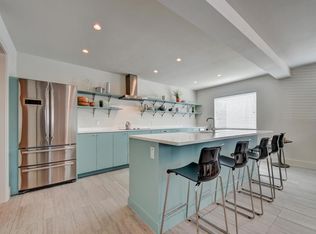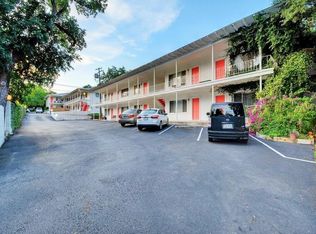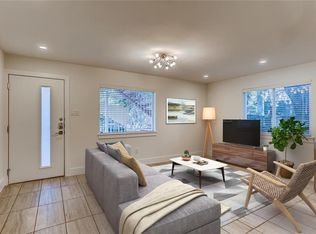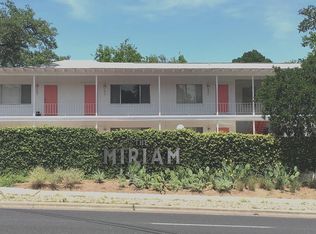Remodeled by Austin's preeminent interior designer, Joel Mozersky, the Miriam was brought back to life by true Austinites and inspired by the life and goodwill of the first female Governor of Texas, Ma Ferguson. The Miriam embodies this City's unique culture and panache, where Old West Austin meets Old Hollywood for conversation and cocktails. No expense spared remodel with gorgeous Terrazzo tile floors, Gaggenau appliances, gas cooking, Level 5 dry wall, frameless glass shower doors, LED recessed lighting, NEST Thermostats, dual shower heads in primary bathroom, dog park. Close to Pease Park, Downtown & Lady Bird Lake. Walk to local cafes & eateries like Medici, Josephine House and Jeffrey's.
This property is off market, which means it's not currently listed for sale or rent on Zillow. This may be different from what's available on other websites or public sources.



