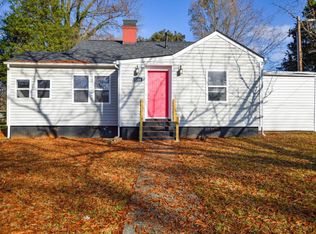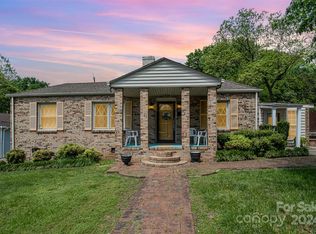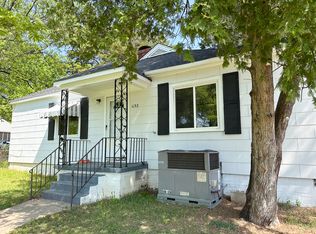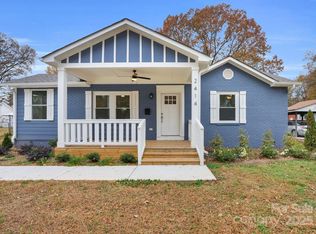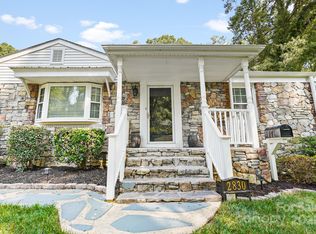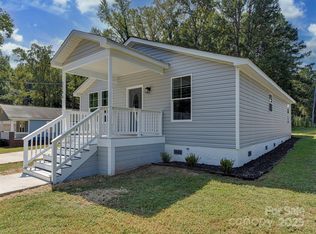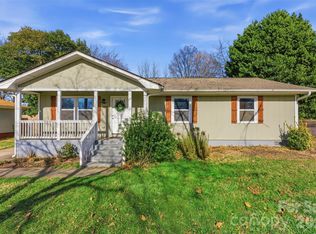Welcome to this beautiful home that seamlessly blends modern elegance with everyday comfort. Perfectly located just minutes from Uptown Charlotte, you’ll enjoy quick access to shopping, dining, and entertainment. The heart of the home is a stunning kitchen featuring stainless steel appliances, classic shaker cabinets, a walk-in pantry, and thoughtful, functional design. Spacious bedrooms offer a peaceful retreat—ideal for relaxing after a long day. With its unbeatable location and inviting charm, this home is waiting for you.
Under contract-show
Price cut: $14.9K (12/6)
$485,000
1208 Fordham Rd, Charlotte, NC 28208
2beds
1,224sqft
Est.:
Single Family Residence
Built in 1948
0.22 Acres Lot
$-- Zestimate®
$396/sqft
$-- HOA
What's special
- 265 days |
- 1,443 |
- 104 |
Zillow last checked: 8 hours ago
Listing updated: January 23, 2026 at 07:09am
Listing Provided by:
Marshall Casselman 704-774-0308,
EXP Realty LLC Ballantyne,
Tammy Reghay,
EXP Realty LLC Ballantyne
Source: Canopy MLS as distributed by MLS GRID,MLS#: 4252949
Facts & features
Interior
Bedrooms & bathrooms
- Bedrooms: 2
- Bathrooms: 2
- Full bathrooms: 2
- Main level bedrooms: 2
Primary bedroom
- Level: Main
- Area: 157.25 Square Feet
- Dimensions: 12' 7" X 12' 6"
Bedroom s
- Level: Main
- Area: 157.24 Square Feet
- Dimensions: 12' 11" X 12' 2"
Bathroom full
- Level: Main
- Area: 45.51 Square Feet
- Dimensions: 9' 3" X 4' 11"
Bathroom full
- Level: Main
- Area: 28.35 Square Feet
- Dimensions: 6' 8" X 4' 3"
Dining room
- Level: Main
- Area: 58.19 Square Feet
- Dimensions: 5' 11" X 9' 10"
Kitchen
- Level: Main
- Area: 147.45 Square Feet
- Dimensions: 15' 0" X 9' 10"
Laundry
- Level: Main
- Area: 96.88 Square Feet
- Dimensions: 7' 9" X 12' 6"
Living room
- Level: Main
- Area: 241.01 Square Feet
- Dimensions: 18' 1" X 13' 4"
Heating
- Central
Cooling
- Central Air
Appliances
- Included: Dishwasher, Disposal, Electric Cooktop, Microwave, Wall Oven
- Laundry: Laundry Room
Features
- Other - See Remarks
- Flooring: Tile, Vinyl, Wood
- Basement: Partial,Unfinished
- Attic: Finished
- Fireplace features: Family Room
Interior area
- Total structure area: 1,224
- Total interior livable area: 1,224 sqft
- Finished area above ground: 1,224
- Finished area below ground: 0
Property
Parking
- Total spaces: 2
- Parking features: Driveway
- Uncovered spaces: 2
Features
- Levels: One and One Half
- Stories: 1.5
- Patio & porch: Front Porch
- Fencing: Back Yard
Lot
- Size: 0.22 Acres
- Dimensions: 70 x 175
- Features: Infill Lot, Level
Details
- Parcel number: 11902316
- Zoning: N1-B
- Special conditions: Standard
Construction
Type & style
- Home type: SingleFamily
- Property subtype: Single Family Residence
Materials
- Hardboard Siding, Other
Condition
- New construction: No
- Year built: 1948
Utilities & green energy
- Sewer: Public Sewer
- Water: City
Community & HOA
Community
- Subdivision: None
Location
- Region: Charlotte
- Elevation: 1000 Feet
Financial & listing details
- Price per square foot: $396/sqft
- Tax assessed value: $378,200
- Date on market: 5/8/2025
- Cumulative days on market: 604 days
- Listing terms: Cash,Conventional
- Road surface type: Asphalt, Concrete, Paved
Estimated market value
Not available
Estimated sales range
Not available
$1,682/mo
Price history
Price history
| Date | Event | Price |
|---|---|---|
| 1/23/2026 | Contingent | $485,000$396/sqft |
Source: eXp Realty #4252949 Report a problem | ||
| 12/6/2025 | Price change | $485,000-3%$396/sqft |
Source: | ||
| 10/13/2025 | Price change | $499,900-9.9%$408/sqft |
Source: | ||
| 10/10/2025 | Price change | $555,000-2.6%$453/sqft |
Source: | ||
| 9/19/2025 | Price change | $569,900-1.7%$466/sqft |
Source: | ||
Public tax history
Public tax history
| Year | Property taxes | Tax assessment |
|---|---|---|
| 2025 | -- | $378,200 |
| 2024 | -- | $378,200 |
| 2023 | -- | $378,200 +249.9% |
Find assessor info on the county website
BuyAbility℠ payment
Est. payment
$2,758/mo
Principal & interest
$2313
Property taxes
$275
Home insurance
$170
Climate risks
Neighborhood: Westover Hills
Nearby schools
GreatSchools rating
- 7/10Barringer Academic CenterGrades: K-5Distance: 0.8 mi
- 3/10Sedgefield MiddleGrades: 6-8Distance: 1.9 mi
- 2/10Harding University HighGrades: 9-12Distance: 2 mi
- Loading
