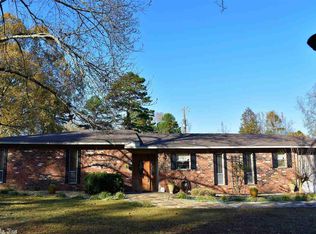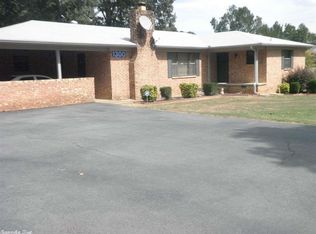Closed
$329,000
1208 Hilltop Rd, Alexander, AR 72002
3beds
2,200sqft
Single Family Residence
Built in 1994
0.9 Acres Lot
$330,000 Zestimate®
$150/sqft
$2,241 Estimated rent
Home value
$330,000
$304,000 - $360,000
$2,241/mo
Zestimate® history
Loading...
Owner options
Explore your selling options
What's special
Feels like a Happy Home! Have you ever walked in a house and it feels good? This is it! Plus it has lots and lots of updates! All new paint! New carpet up! New lighting! This home is Spotless! Ready to be called home! All 3 bdrms are up! Good size rooms w/lots of closet space! Big eat-in kitchen w/island & pantry! New stove! Newer dishwasher! Just pretty! ... and a wood burning fireplace in the kitchen too! WOW! Family room looks out over the giant back yard! Home sits on just under an acre! New HVAC up! HVAC down 7 years old! Roof 9 years old! Bonus space could be office! Perfect! Your gonna love it! Sq ft estimate, please measure! Couple blocks from the new elementary school! Come see this one!
Zillow last checked: 8 hours ago
Listing updated: October 06, 2025 at 11:32am
Listed by:
Michele Phillips 501-590-1601,
Michele Phillips & Co. Realtors
Bought with:
Cathy Perry, AR
IRealty Arkansas - Sherwood
Source: CARMLS,MLS#: 25020978
Facts & features
Interior
Bedrooms & bathrooms
- Bedrooms: 3
- Bathrooms: 3
- Full bathrooms: 3
Dining room
- Features: Separate Dining Room, Eat-in Kitchen
Heating
- Electric
Cooling
- Electric
Appliances
- Included: Free-Standing Range, Microwave, Electric Range, Dishwasher, Plumbed For Ice Maker, Electric Water Heater
- Laundry: Washer Hookup
Features
- Walk-In Closet(s), Ceiling Fan(s), Walk-in Shower, Pantry, Sheet Rock, 3 Bedrooms Upper Level
- Flooring: Vinyl, Luxury Vinyl
- Doors: Insulated Doors
- Windows: Insulated Windows
- Has fireplace: Yes
- Fireplace features: Woodburning-Site-Built
Interior area
- Total structure area: 2,200
- Total interior livable area: 2,200 sqft
Property
Parking
- Total spaces: 2
- Parking features: Garage, Parking Pad, Two Car, Garage Door Opener, Garage Faces Side
- Has garage: Yes
Features
- Levels: Two
- Stories: 2
- Patio & porch: Patio
- Fencing: Full
Lot
- Size: 0.90 Acres
- Dimensions: 127 x 304
- Features: Level
Details
- Parcel number: 22000003000
Construction
Type & style
- Home type: SingleFamily
- Architectural style: Traditional
- Property subtype: Single Family Residence
Materials
- Metal/Vinyl Siding
- Foundation: Slab
- Roof: Shingle
Condition
- New construction: No
- Year built: 1994
Utilities & green energy
- Electric: Elec-Municipal (+Entergy)
- Sewer: Septic Tank
- Water: Public
Green energy
- Energy efficient items: Doors
Community & neighborhood
Location
- Region: Alexander
- Subdivision: OAK MEADOWS
HOA & financial
HOA
- Has HOA: No
Other
Other facts
- Listing terms: VA Loan,FHA,Conventional,Cash
- Road surface type: Paved
Price history
| Date | Event | Price |
|---|---|---|
| 10/2/2025 | Sold | $329,000-0.3%$150/sqft |
Source: | ||
| 9/29/2025 | Contingent | $329,900$150/sqft |
Source: | ||
| 7/30/2025 | Price change | $329,900-5.7%$150/sqft |
Source: | ||
| 5/29/2025 | Listed for sale | $349,900$159/sqft |
Source: | ||
| 3/24/2021 | Listing removed | -- |
Source: Owner Report a problem | ||
Public tax history
| Year | Property taxes | Tax assessment |
|---|---|---|
| 2024 | $2,053 +1.7% | $38,936 +1.8% |
| 2023 | $2,019 +8.6% | $38,260 +9.1% |
| 2022 | $1,859 +9% | $35,070 +10% |
Find assessor info on the county website
Neighborhood: 72002
Nearby schools
GreatSchools rating
- 7/10Parkway Elementary SchoolGrades: K-5Distance: 0.8 mi
- 8/10Bethel Middle SchoolGrades: 6-7Distance: 3.4 mi
- 5/10Bryant High SchoolGrades: 10-12Distance: 2.9 mi

Get pre-qualified for a loan
At Zillow Home Loans, we can pre-qualify you in as little as 5 minutes with no impact to your credit score.An equal housing lender. NMLS #10287.
Sell for more on Zillow
Get a free Zillow Showcase℠ listing and you could sell for .
$330,000
2% more+ $6,600
With Zillow Showcase(estimated)
$336,600
