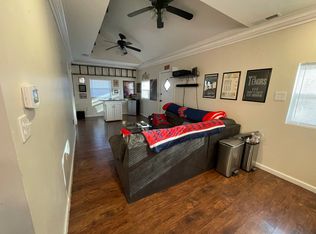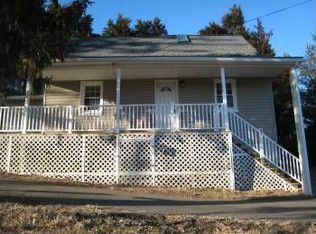Sold for $453,000
$453,000
1208 Joppa Rd, Joppa, MD 21085
4beds
2,189sqft
Single Family Residence
Built in 1964
0.97 Acres Lot
$460,200 Zestimate®
$207/sqft
$2,804 Estimated rent
Home value
$460,200
$428,000 - $497,000
$2,804/mo
Zestimate® history
Loading...
Owner options
Explore your selling options
What's special
Experience the perfect blend of elegance and comfort in this stunning custom-crafted 4-bedroom, 2.5-bath rancher, complete with a sparkling pool and platform deck ready for summer enjoyment! Situated just moments from I-95, the Bush River, and Aberdeen Proving Grounds, this home offers a unique style and thoughtful updates throughout. Step onto the inviting covered front porch, featuring a statement light fixture, and enjoy your morning coffee or evening unwind. Inside, you're welcomed by a spacious living room with hardwood floors, a fresh neutral palette, cathedral ceilings accented with wood beams, and distinctive shiplap walls. A cozy stone-accented wood-burning stove adds character and warmth to the space. Your culinary skills will shine in the gourmet eat-in kitchen, boasting stainless steel appliances, granite countertops, a decorative backsplash, a cedar-accented downdraft range hood, a pantry, and a stunning custom Lazy River wood-top island perfect for meal prep and casual gatherings. The main level primary bedroom suite is the epitome of casual luxury, showcasing a cathedral ceiling with box wainscoting, plush new carpeting, a walk-in closet, and a recently renovated (2025) spa-like en suite bath with a jetted soaking tub and a frameless glass walk-in shower. French doors lead to the all-season sunroom, where wood walls, a cathedral ceiling, and expansive windows frame serene views of the pool — and an invigorating hot tub awaits year-round relaxation. Three additional main level bedrooms and a full bath offer comfort and convenience for family and guests. The finished lower level features a cozy recreation room with a pellet stove, custom-built cabinetry, a laundry room, a powder room, and a private office that could easily serve as a fifth bedroom. Walk out to the fenced rear lawn and find a detached garage with additional storage. With numerous updates, including new carpet, fresh paint, renovated primary en suite bath, and updated kitchen appliances (approx. 2023), this home makes everyday living feel like a getaway Note: Select interior photos have been virtually staged
Zillow last checked: 8 hours ago
Listing updated: July 29, 2025 at 02:17am
Listed by:
Megan Graybeal 410-733-5358,
Northrop Realty
Bought with:
Daniel McGhee, 594571
Homeowners Real Estate
Source: Bright MLS,MLS#: MDHR2041174
Facts & features
Interior
Bedrooms & bathrooms
- Bedrooms: 4
- Bathrooms: 3
- Full bathrooms: 2
- 1/2 bathrooms: 1
- Main level bathrooms: 2
- Main level bedrooms: 4
Primary bedroom
- Features: Flooring - Carpet, Attached Bathroom, Cathedral/Vaulted Ceiling, Ceiling Fan(s), Walk-In Closet(s)
- Level: Main
- Area: 368 Square Feet
- Dimensions: 23 x 16
Bedroom 2
- Features: Ceiling Fan(s), Flooring - Carpet
- Level: Main
- Area: 110 Square Feet
- Dimensions: 11 x 10
Bedroom 3
- Features: Chair Rail, Ceiling Fan(s), Flooring - Carpet
- Level: Main
- Area: 156 Square Feet
- Dimensions: 13 x 12
Bedroom 4
- Features: Flooring - HardWood
- Level: Main
- Area: 96 Square Feet
- Dimensions: 12 x 8
Primary bathroom
- Features: Bathroom - Stall Shower, Bathroom - Walk-In Shower, Bathroom - Jetted Tub, Cathedral/Vaulted Ceiling
- Level: Main
- Area: 120 Square Feet
- Dimensions: 12 x 10
Dining room
- Features: Cathedral/Vaulted Ceiling, Dining Area, Flooring - Ceramic Tile, Recessed Lighting
- Level: Main
- Area: 231 Square Feet
- Dimensions: 21 x 11
Kitchen
- Features: Flooring - Ceramic Tile, Cathedral/Vaulted Ceiling, Granite Counters, Dining Area, Kitchen Island, Kitchen - Country, Eat-in Kitchen, Kitchen - Electric Cooking, Lighting - Pendants, Recessed Lighting, Pantry
- Level: Main
- Area: 441 Square Feet
- Dimensions: 21 x 21
Living room
- Features: Flooring - HardWood, Ceiling Fan(s), Cathedral/Vaulted Ceiling
- Level: Main
- Area: 192 Square Feet
- Dimensions: 16 x 12
Office
- Features: Crown Molding, Flooring - HardWood
- Level: Lower
- Area: 150 Square Feet
- Dimensions: 15 x 10
Recreation room
- Features: Built-in Features, Flooring - Carpet, Flooring - Slate
- Level: Lower
- Area: 567 Square Feet
- Dimensions: 27 x 21
Other
- Features: Cathedral/Vaulted Ceiling, Ceiling Fan(s), Flooring - Wood
- Level: Main
- Area: 308 Square Feet
- Dimensions: 22 x 14
Heating
- Forced Air, Heat Pump, Electric
Cooling
- Central Air, Other
Appliances
- Included: Microwave, Cooktop, Dishwasher, Down Draft, Dryer, Extra Refrigerator/Freezer, Freezer, Double Oven, Self Cleaning Oven, Oven, Oven/Range - Electric, Refrigerator, Stainless Steel Appliance(s), Water Heater
- Laundry: Has Laundry, In Basement, Washer In Unit, Dryer In Unit
Features
- Soaking Tub, Bathroom - Stall Shower, Bathroom - Walk-In Shower, Built-in Features, Ceiling Fan(s), Combination Kitchen/Dining, Combination Dining/Living, Dining Area, Entry Level Bedroom, Exposed Beams, Open Floorplan, Kitchen - Country, Eat-in Kitchen, Kitchen - Gourmet, Kitchen Island, Pantry, Primary Bath(s), Sauna, Upgraded Countertops, Wainscotting, Walk-In Closet(s), 9'+ Ceilings, Cathedral Ceiling(s), Dry Wall, Paneled Walls, Wood Ceilings, Wood Walls, Beamed Ceilings, High Ceilings
- Flooring: Carpet, Ceramic Tile, Hardwood, Other, Wood
- Doors: Six Panel, Double Entry, French Doors
- Windows: Casement, Bay/Bow, Double Pane Windows, Screens
- Basement: Finished,Improved,Interior Entry,Exterior Entry,Side Entrance,Walk-Out Access,Connecting Stairway,Heated,Shelving
- Has fireplace: No
- Fireplace features: Pellet Stove, Wood Burning Stove
Interior area
- Total structure area: 2,209
- Total interior livable area: 2,189 sqft
- Finished area above ground: 1,408
- Finished area below ground: 781
Property
Parking
- Total spaces: 4
- Parking features: Garage Faces Front, Asphalt, Driveway, Detached
- Garage spaces: 1
- Uncovered spaces: 3
Accessibility
- Accessibility features: Other
Features
- Levels: Two
- Stories: 2
- Patio & porch: Deck, Patio
- Exterior features: Lighting
- Has private pool: Yes
- Pool features: Above Ground, Private
- Has spa: Yes
- Spa features: Bath, Hot Tub
- Has view: Yes
- View description: Garden, Trees/Woods
Lot
- Size: 0.97 Acres
- Features: Front Yard, Landscaped, Rear Yard, SideYard(s)
Details
- Additional structures: Above Grade, Below Grade
- Parcel number: 1301050206
- Zoning: R1
- Special conditions: Standard
Construction
Type & style
- Home type: SingleFamily
- Architectural style: Ranch/Rambler
- Property subtype: Single Family Residence
Materials
- Stone, Vinyl Siding, Brick
- Foundation: Other
Condition
- Excellent
- New construction: No
- Year built: 1964
Utilities & green energy
- Sewer: Public Sewer
- Water: Public
Community & neighborhood
Security
- Security features: Smoke Detector(s), Main Entrance Lock
Location
- Region: Joppa
- Subdivision: None Available
Other
Other facts
- Listing agreement: Exclusive Right To Sell
- Ownership: Fee Simple
Price history
| Date | Event | Price |
|---|---|---|
| 7/29/2025 | Sold | $453,000+0.7%$207/sqft |
Source: | ||
| 7/5/2025 | Contingent | $450,000$206/sqft |
Source: | ||
| 6/30/2025 | Listed for sale | $450,000$206/sqft |
Source: | ||
| 5/5/2025 | Pending sale | $450,000$206/sqft |
Source: | ||
| 5/1/2025 | Listed for sale | $450,000+56.3%$206/sqft |
Source: | ||
Public tax history
| Year | Property taxes | Tax assessment |
|---|---|---|
| 2025 | $2,528 +3.2% | $239,867 +6.7% |
| 2024 | $2,449 +7.2% | $224,733 +7.2% |
| 2023 | $2,284 +2.8% | $209,600 |
Find assessor info on the county website
Neighborhood: 21085
Nearby schools
GreatSchools rating
- 2/10Joppatowne Elementary SchoolGrades: PK-5Distance: 0.8 mi
- 4/10Magnolia Middle SchoolGrades: 6-8Distance: 2.2 mi
- 4/10Joppatowne High SchoolGrades: 9-12Distance: 1.2 mi
Schools provided by the listing agent
- Elementary: Joppatowne
- Middle: Magnolia
- High: Joppatowne
- District: Harford County Public Schools
Source: Bright MLS. This data may not be complete. We recommend contacting the local school district to confirm school assignments for this home.

Get pre-qualified for a loan
At Zillow Home Loans, we can pre-qualify you in as little as 5 minutes with no impact to your credit score.An equal housing lender. NMLS #10287.

