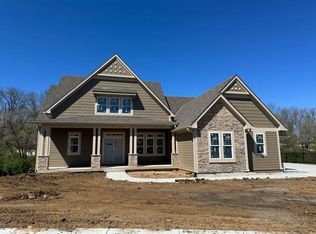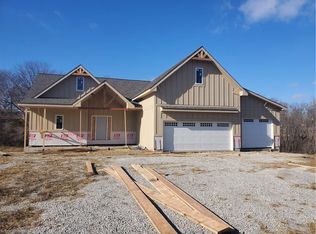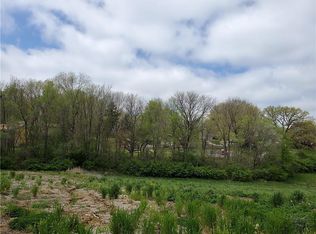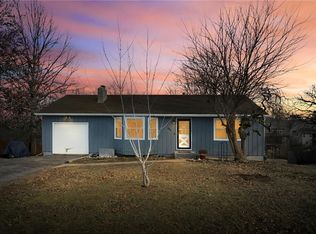Sold
Price Unknown
1208 Linden Rd, Liberty, MO 64068
5beds
3,228sqft
Single Family Residence
Built in 2025
0.49 Acres Lot
$710,200 Zestimate®
$--/sqft
$3,071 Estimated rent
Home value
$710,200
$653,000 - $774,000
$3,071/mo
Zestimate® history
Loading...
Owner options
Explore your selling options
What's special
CRAFSTMAN STYLE IN LIBERTY!!! This 5 bedroom, 4 bath, 3 car garage Craftsman style home sits on just under a 1/2 acre and features a large front porch, stunning fireplace in great room, kitchen island, walk-in closets, finished basement, cul-de-sac lot, and HUGE 4th bedroom on upper level. Covered deck that backs to woods/tree line for an amazing view. I-Joist floor system used throughout for stronger and quieter floors. Close to Lewis & Clark Elementary, Liberty Hospital, and I-35. *SOME PHOTOS MAY BE SIMULATED AND COLORS/FINISHES MAY BE DIFFERENT*
Zillow last checked: 8 hours ago
Listing updated: November 03, 2025 at 11:12am
Listing Provided by:
Mike Ruff 816-729-4036,
HomeSmart Legacy
Bought with:
Mike Abbott, 2004013650
KC Realtors LLC
Source: Heartland MLS as distributed by MLS GRID,MLS#: 2557015
Facts & features
Interior
Bedrooms & bathrooms
- Bedrooms: 5
- Bathrooms: 4
- Full bathrooms: 4
Bedroom 2
- Level: Main
Bedroom 3
- Level: Main
Bedroom 4
- Level: Second
Bedroom 5
- Level: Basement
Other
- Level: Main
Laundry
- Level: Main
Office
- Level: Main
Heating
- Forced Air
Cooling
- Electric
Appliances
- Included: Dishwasher, Disposal, Microwave, Gas Range
- Laundry: Main Level
Features
- Ceiling Fan(s), Kitchen Island, Pantry, Walk-In Closet(s)
- Flooring: Tile, Wood
- Basement: Finished,Full,Walk-Out Access
- Number of fireplaces: 2
- Fireplace features: Great Room
Interior area
- Total structure area: 3,228
- Total interior livable area: 3,228 sqft
- Finished area above ground: 2,428
- Finished area below ground: 800
Property
Parking
- Total spaces: 3
- Parking features: Attached, Built-In
- Attached garage spaces: 3
Features
- Patio & porch: Covered
Lot
- Size: 0.49 Acres
- Features: City Lot, Cul-De-Sac, Wooded
Details
- Parcel number: 143080002023.03
Construction
Type & style
- Home type: SingleFamily
- Architectural style: Craftsman
- Property subtype: Single Family Residence
Materials
- Frame
- Roof: Composition
Condition
- Year built: 2025
Details
- Builder name: Capstone Homes
Utilities & green energy
- Sewer: Public Sewer
- Water: Public
Community & neighborhood
Location
- Region: Liberty
- Subdivision: Timber Ridge
HOA & financial
HOA
- Has HOA: No
Other
Other facts
- Listing terms: Cash,Conventional,FHA,VA Loan
- Ownership: Private
Price history
| Date | Event | Price |
|---|---|---|
| 10/30/2025 | Sold | -- |
Source: | ||
| 10/2/2025 | Pending sale | $725,000$225/sqft |
Source: | ||
| 8/8/2025 | Price change | $725,000+4.3%$225/sqft |
Source: | ||
| 7/3/2025 | Listed for sale | $695,000+561.9%$215/sqft |
Source: | ||
| 4/23/2025 | Listing removed | $105,000$33/sqft |
Source: | ||
Public tax history
| Year | Property taxes | Tax assessment |
|---|---|---|
| 2025 | -- | $8,510 +40% |
| 2024 | $468 -1.7% | $6,080 |
| 2023 | $476 -1.3% | $6,080 |
Find assessor info on the county website
Neighborhood: 64068
Nearby schools
GreatSchools rating
- 10/10Lewis And Clark Elementary SchoolGrades: K-5Distance: 0.3 mi
- 7/10Heritage Middle SchoolGrades: 6-8Distance: 1.4 mi
- 9/10Liberty North High SchoolGrades: 9-12Distance: 1.4 mi
Schools provided by the listing agent
- Elementary: Lewis & Clark
- Middle: Heritage
- High: Liberty North
Source: Heartland MLS as distributed by MLS GRID. This data may not be complete. We recommend contacting the local school district to confirm school assignments for this home.
Get a cash offer in 3 minutes
Find out how much your home could sell for in as little as 3 minutes with a no-obligation cash offer.
Estimated market value$710,200
Get a cash offer in 3 minutes
Find out how much your home could sell for in as little as 3 minutes with a no-obligation cash offer.
Estimated market value
$710,200



