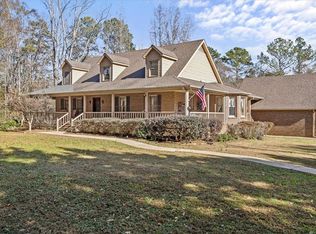Sold for $565,000
$565,000
1208 Marett Rd, Pendleton, SC 29670
4beds
2,751sqft
Single Family Residence
Built in 1988
4 Acres Lot
$581,500 Zestimate®
$205/sqft
$2,317 Estimated rent
Home value
$581,500
$494,000 - $686,000
$2,317/mo
Zestimate® history
Loading...
Owner options
Explore your selling options
What's special
Built to withstand the test of time, this classic 2-story brick home offers space, function, and charm on a sprawling 4-acre lot. With 4 spacious bedrooms, 2.5 baths, and all the formal living and dining areas, theres room for everyone to live, work, and play.
Step into a thoughtfully designed layout featuring formal living and dining rooms, plus a large family room perfect for entertaining or relaxing. The kitchen opens to a massive deck deal for outdoor dining or weekend gatherings? That overlooks the in-ground pool and patio area, all beautifully enclosed with wrought iron fencing for added safety and style.
A true retreat, the backyard is perfect for summer fun or quiet evenings, and there's plenty of space to roam, garden, or explore. Need room for hobbies or extra storage? The 3-car garage includes a third bay ideal for a workshop, and there's an outbuilding on the property for even more flexibility.
Whether youre looking for space to spread out or a private oasis, this property checks all the boxes. Less than 1 mile from Mt. Lebanon Elementary & conveniently located close to Anderson and Pendleton. Come see all the potential this rare find has to offer!
Zillow last checked: 8 hours ago
Listing updated: June 30, 2025 at 12:00pm
Listed by:
Jamie Allen 864-850-2724,
Coldwell Banker Caine - Anderson
Bought with:
Nancy King, 94131
King & Co
Source: WUMLS,MLS#: 20287839 Originating MLS: Western Upstate Association of Realtors
Originating MLS: Western Upstate Association of Realtors
Facts & features
Interior
Bedrooms & bathrooms
- Bedrooms: 4
- Bathrooms: 3
- Full bathrooms: 2
- 1/2 bathrooms: 1
- Main level bathrooms: 1
Primary bedroom
- Level: Upper
- Dimensions: 13x17
Bedroom 2
- Level: Upper
- Dimensions: 11x16
Bedroom 3
- Level: Upper
- Dimensions: 11x11
Bedroom 4
- Level: Upper
- Dimensions: 16x23
Breakfast room nook
- Level: Main
- Dimensions: 11x11
Dining room
- Level: Main
- Dimensions: 11x13
Kitchen
- Level: Main
- Dimensions: 11x13
Living room
- Level: Main
- Dimensions: 20x16
Living room
- Level: Main
- Dimensions: 15x12
Workshop
- Dimensions: 21x7
Heating
- Central, Electric, Multiple Heating Units
Cooling
- Central Air, Electric
Appliances
- Included: Dishwasher, Electric Oven, Electric Range, Electric Water Heater, Microwave
- Laundry: Electric Dryer Hookup
Features
- Bathtub, Ceiling Fan(s), Dressing Area, Dual Sinks, Entrance Foyer, Fireplace, Granite Counters, Garden Tub/Roman Tub, High Ceilings, Jack and Jill Bath, Jetted Tub, Bath in Primary Bedroom, Pull Down Attic Stairs, Solid Surface Counters, Skylights, Separate Shower, Upper Level Primary, Walk-In Closet(s), Walk-In Shower, Breakfast Area, Separate/Formal Living Room
- Flooring: Carpet, Ceramic Tile, Laminate, Parquet
- Windows: Bay Window(s)
- Basement: None,Crawl Space
- Has fireplace: Yes
Interior area
- Total structure area: 2,501
- Total interior livable area: 2,751 sqft
- Finished area above ground: 2,751
- Finished area below ground: 0
Property
Parking
- Total spaces: 2
- Parking features: Attached, Garage, Driveway, Garage Door Opener
- Attached garage spaces: 2
Accessibility
- Accessibility features: Low Threshold Shower
Features
- Levels: Two
- Stories: 2
- Patio & porch: Deck
- Exterior features: Deck, Fence, Pool
- Pool features: In Ground
- Fencing: Yard Fenced
- Waterfront features: None
Lot
- Size: 4 Acres
- Features: Hardwood Trees, Level, Outside City Limits, Subdivision, Stream/Creek, Trees, Wooded
Details
- Parcel number: 0920201019
- Horses can be raised: Yes
Construction
Type & style
- Home type: SingleFamily
- Architectural style: Traditional
- Property subtype: Single Family Residence
Materials
- Brick
- Foundation: Crawlspace
- Roof: Architectural,Shingle
Condition
- Year built: 1988
Utilities & green energy
- Sewer: Septic Tank
- Water: Public
- Utilities for property: Electricity Available, Phone Available, Septic Available, Water Available, Underground Utilities
Community & neighborhood
Security
- Security features: Smoke Detector(s)
Community
- Community features: Short Term Rental Allowed
Location
- Region: Pendleton
- Subdivision: North Forest Es
Other
Other facts
- Listing agreement: Exclusive Right To Sell
- Listing terms: USDA Loan
Price history
| Date | Event | Price |
|---|---|---|
| 6/30/2025 | Sold | $565,000-1.7%$205/sqft |
Source: | ||
| 6/7/2025 | Contingent | $575,000$209/sqft |
Source: | ||
| 6/7/2025 | Pending sale | $575,000$209/sqft |
Source: | ||
| 5/20/2025 | Listed for sale | $575,000+7087.5%$209/sqft |
Source: | ||
| 12/18/2024 | Sold | $8,000$3/sqft |
Source: Public Record Report a problem | ||
Public tax history
| Year | Property taxes | Tax assessment |
|---|---|---|
| 2024 | -- | $15,340 |
| 2023 | $4,285 +2.5% | $15,340 |
| 2022 | $4,180 +10.4% | $15,340 +32.2% |
Find assessor info on the county website
Neighborhood: 29670
Nearby schools
GreatSchools rating
- 9/10Mt. Lebanon Elementary SchoolGrades: PK-6Distance: 0.9 mi
- 9/10Riverside Middle SchoolGrades: 7-8Distance: 7.1 mi
- 6/10Pendleton High SchoolGrades: 9-12Distance: 5.1 mi
Schools provided by the listing agent
- Elementary: Mount Lebanon
- Middle: Pendleton Middle
- High: Pendleton High
Source: WUMLS. This data may not be complete. We recommend contacting the local school district to confirm school assignments for this home.
Get a cash offer in 3 minutes
Find out how much your home could sell for in as little as 3 minutes with a no-obligation cash offer.
Estimated market value
$581,500
