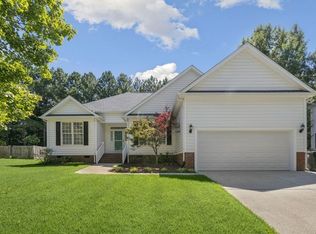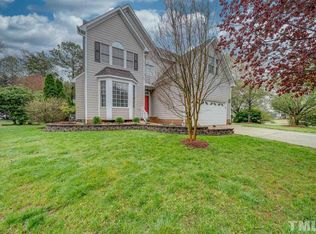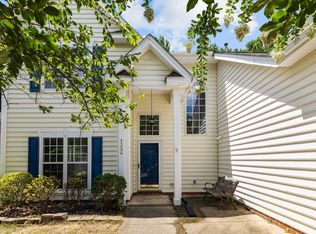Sold for $575,000 on 12/12/24
$575,000
1208 Pearson Farms Rd, Apex, NC 27502
3beds
2,195sqft
Single Family Residence, Residential
Built in 1998
0.26 Acres Lot
$568,800 Zestimate®
$262/sqft
$2,355 Estimated rent
Home value
$568,800
$540,000 - $603,000
$2,355/mo
Zestimate® history
Loading...
Owner options
Explore your selling options
What's special
Welcome to 1208 Pearson Farms Rd, a beautifully updated residence nestled in the desirable Pearson Farms community. Sellers will consider a paint concession! This home features stunning new hand-scraped wide plank hardwood floors that flow seamlessly throughout the main living areas. The kitchen is a chef's dream, showcasing 42'' full overlay maple cabinets, elegant granite countertops, and stainless steel appliances. The sun-drenched first-floor office, with ample natural light, can serve as a serene study, playroom, or home gym. Retreat to the expansive master suite, complete with dual closets for optimal organization. The large third-floor bonus space offers versatile options as a fourth bedroom or additional office. Step outside to enjoy the gigantic screened-in porch, perfect for entertaining or unwinding in the shade of mature trees. The private, heavily landscaped yard features a blooming magnolia, a peach tree, an apple tree, and several berry bushes, creating a picturesque outdoor oasis. This home is ideally located with convenient access to the Beaver Creek Greenway, connecting you to Kelly Road Park and soon-to-be Nature Park in Apex. The neighborhood is designed with walkable sidewalks and offers amenities like a well-established swim team and nearby pickleball courts. Experience the perfect blend of comfort and convenience in this exceptional home—schedule your tour today!
Zillow last checked: 8 hours ago
Listing updated: October 28, 2025 at 12:35am
Listed by:
Justin Cousins-Lee 336-285-1728,
DASH Carolina
Bought with:
Glen Clemmons, 298494
Keller Williams Realty
Source: Doorify MLS,MLS#: 10059871
Facts & features
Interior
Bedrooms & bathrooms
- Bedrooms: 3
- Bathrooms: 3
- Full bathrooms: 2
- 1/2 bathrooms: 1
Heating
- Forced Air, Other
Cooling
- Central Air, Wall Unit(s)
Appliances
- Included: Dishwasher, Disposal, Electric Range, Ice Maker, Microwave, Refrigerator, Self Cleaning Oven
- Laundry: Main Level
Features
- Ceiling Fan(s), Granite Counters, Kitchen Island, Smooth Ceilings, Walk-In Closet(s)
- Flooring: Carpet, Simulated Wood, Vinyl
- Basement: Crawl Space
Interior area
- Total structure area: 2,195
- Total interior livable area: 2,195 sqft
- Finished area above ground: 2,195
- Finished area below ground: 0
Property
Parking
- Total spaces: 4
- Parking features: Assigned, Attached, Concrete, Driveway
- Attached garage spaces: 2
- Uncovered spaces: 2
Features
- Levels: Tri-Level
- Stories: 2
- Patio & porch: Deck, Rear Porch, Screened
- Exterior features: Fenced Yard, Rain Gutters, Storage
- Has view: Yes
Lot
- Size: 0.26 Acres
Details
- Parcel number: 0732510797
- Special conditions: Standard
Construction
Type & style
- Home type: SingleFamily
- Architectural style: Transitional
- Property subtype: Single Family Residence, Residential
Materials
- Vinyl Siding
- Foundation: Other
- Roof: Shingle
Condition
- New construction: No
- Year built: 1998
Utilities & green energy
- Sewer: Public Sewer
- Water: Public
Community & neighborhood
Location
- Region: Apex
- Subdivision: Pearson Farms
HOA & financial
HOA
- Has HOA: Yes
- HOA fee: $41 monthly
- Services included: Unknown
Price history
| Date | Event | Price |
|---|---|---|
| 12/12/2024 | Sold | $575,000-2.5%$262/sqft |
Source: | ||
| 11/13/2024 | Pending sale | $590,000$269/sqft |
Source: | ||
| 11/1/2024 | Price change | $590,000-2.5%$269/sqft |
Source: | ||
| 10/25/2024 | Listed for sale | $605,000+126.6%$276/sqft |
Source: | ||
| 4/17/2013 | Sold | $267,000-2.9%$122/sqft |
Source: Public Record Report a problem | ||
Public tax history
| Year | Property taxes | Tax assessment |
|---|---|---|
| 2025 | $4,821 +2.3% | $549,833 |
| 2024 | $4,713 +21.2% | $549,833 +55.9% |
| 2023 | $3,890 +6.5% | $352,759 |
Find assessor info on the county website
Neighborhood: 27502
Nearby schools
GreatSchools rating
- 9/10Olive Chapel ElementaryGrades: PK-5Distance: 0.7 mi
- 10/10Lufkin Road MiddleGrades: 6-8Distance: 2.8 mi
- 9/10Apex Friendship HighGrades: 9-12Distance: 2.7 mi
Schools provided by the listing agent
- Elementary: Wake - Olive Chapel
- Middle: Wake - Lufkin Road
- High: Wake - Apex Friendship
Source: Doorify MLS. This data may not be complete. We recommend contacting the local school district to confirm school assignments for this home.
Get a cash offer in 3 minutes
Find out how much your home could sell for in as little as 3 minutes with a no-obligation cash offer.
Estimated market value
$568,800
Get a cash offer in 3 minutes
Find out how much your home could sell for in as little as 3 minutes with a no-obligation cash offer.
Estimated market value
$568,800


