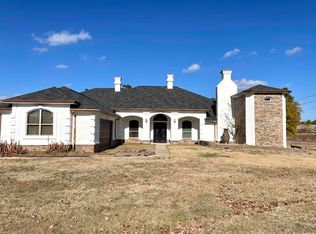Closed
$925,000
1208 Russenberger Rd, Little Rock, AR 72206
3beds
4,914sqft
Single Family Residence
Built in 2024
6.03 Acres Lot
$-- Zestimate®
$188/sqft
$3,387 Estimated rent
Home value
Not available
Estimated sales range
Not available
$3,387/mo
Zestimate® history
Loading...
Owner options
Explore your selling options
What's special
Beautiful custom built home. 4,914 sqft of privacy that sits on 6.03 acres. Minutes from downtown Little Rock. 4 car garage ( front load & side load), large patio with remote control screens to enjoy enclosed or open. Patio area features 1/2 bath, outdoor kitchen and a separate grill area. Mud Room. Living area that features a large wall wine cabinet along side of the wood burning fireplace. Tornado/storm shelter located in a secluded room. Large laundry room with 2 washers and 2 dryers. Office could be used as a 4th bedroom. This beauty has to many features to name.
Zillow last checked: 8 hours ago
Listing updated: October 08, 2024 at 05:03pm
Listed by:
Myra L Hardimon 501-416-1736,
Access Realty, Inc.
Bought with:
Myra L Hardimon, AR
Access Realty, Inc.
Source: CARMLS,MLS#: 24030343
Facts & features
Interior
Bedrooms & bathrooms
- Bedrooms: 3
- Bathrooms: 4
- Full bathrooms: 2
- 1/2 bathrooms: 2
Dining room
- Features: Separate Dining Room, Breakfast Bar
Heating
- Natural Gas
Cooling
- Electric
Appliances
- Included: Double Oven, Gas Range, Dishwasher, Disposal, Plumbed For Ice Maker, Oven, Tankless Water Heater
- Laundry: Washer Hookup, Electric Dryer Hookup, Laundry Room
Features
- Walk-In Closet(s), Built-in Features, Ceiling Fan(s), Walk-in Shower, Breakfast Bar, Pantry, Sheet Rock, Primary Bedroom/Main Lv, Primary Bedroom Apart, Guest Bedroom Apart, 3 Bedrooms Same Level
- Flooring: Wood, Tile
- Doors: Insulated Doors
- Windows: Window Treatments, Insulated Windows
- Attic: Attic Vent-Turbo
- Has fireplace: Yes
- Fireplace features: Factory Built
Interior area
- Total structure area: 4,914
- Total interior livable area: 4,914 sqft
Property
Parking
- Total spaces: 4
- Parking features: Garage, Garage Door Opener, Four Car or More, Garage Faces Side
- Has garage: Yes
Features
- Levels: One
- Stories: 1
- Patio & porch: Patio
Lot
- Size: 6.03 Acres
- Features: Sloped, Cleared, Not in Subdivision, Sloped Down
Details
- Parcel number: 35R0027302700
- Other equipment: Satellite Dish
Construction
Type & style
- Home type: SingleFamily
- Architectural style: Traditional
- Property subtype: Single Family Residence
Materials
- Brick, Stone, Spray Foam Insulation
- Foundation: Slab
- Roof: Shingle
Condition
- New construction: Yes
- Year built: 2024
Utilities & green energy
- Electric: Elec-Municipal (+Entergy)
- Gas: Gas-Natural
- Sewer: Septic Tank
- Water: Public
- Utilities for property: Natural Gas Connected, Cable Connected, Telephone-Private
Green energy
- Energy efficient items: Doors, Insulation, Ridge Vents/Caps
Community & neighborhood
Security
- Security features: Security System, Video Surveillance, Safe/Storm Room
Location
- Region: Little Rock
- Subdivision: GRANITE MTN SPRGS
HOA & financial
HOA
- Has HOA: No
Other
Other facts
- Listing terms: VA Loan,FHA,Conventional,Cash
- Road surface type: Gravel
Price history
| Date | Event | Price |
|---|---|---|
| 10/8/2024 | Sold | $925,000$188/sqft |
Source: | ||
| 10/7/2024 | Contingent | $925,000$188/sqft |
Source: | ||
| 10/7/2024 | Listed for sale | $925,000+205455.6%$188/sqft |
Source: | ||
| 5/19/2003 | Sold | $450 |
Source: Public Record Report a problem | ||
Public tax history
| Year | Property taxes | Tax assessment |
|---|---|---|
| 2024 | $223 +8.4% | $6,030 |
| 2023 | $206 +9.2% | $6,030 |
| 2022 | $188 +10.1% | $6,030 +78.9% |
Find assessor info on the county website
Neighborhood: 72206
Nearby schools
GreatSchools rating
- 5/10Bates Elementary SchoolGrades: PK-5Distance: 2.5 mi
- 4/10Mills Middle SchoolGrades: 6-8Distance: 1.5 mi
- 3/10Wilbur D. Mills High SchoolGrades: 9-12Distance: 1.8 mi
Get pre-qualified for a loan
At Zillow Home Loans, we can pre-qualify you in as little as 5 minutes with no impact to your credit score.An equal housing lender. NMLS #10287.
