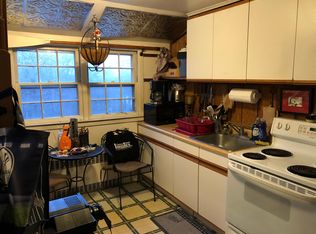Sold for $2,266,000
$2,266,000
1208 Smith Ridge Road, New Canaan, CT 06840
5beds
5,030sqft
Single Family Residence
Built in 1929
5.35 Acres Lot
$-- Zestimate®
$450/sqft
$15,730 Estimated rent
Home value
Not available
Estimated sales range
Not available
$15,730/mo
Zestimate® history
Loading...
Owner options
Explore your selling options
What's special
Surround yourself with the charm and serene privacy of this 1929, 11 room, clapboard farmhouse on 5.35 acres, yet 7 minutes to the heart of New Canaan. Complete with 4/5 bedrooms, optional office, and 4.5 baths; sunroom, spacious screened porch and deck - perfect for morning coffee and/or a late day respite from the rest of the world. Most rooms overlook picturesque views of the deep, lush backyard and tranquil pond. Driving in, you are welcomed and protected from the road by generous original CT stone walls and lovely vistas from every angle. This home has been updated and beautifully maintained with surprising storage, good-sized closets and quality updates throughout. Beautiful hardwood floors, 3 wood-burning fireplaces, front and back staircases. There is an original horse barn and 2-car garage. Don't miss this lovely home and lifestyle!!
Zillow last checked: 8 hours ago
Listing updated: July 31, 2025 at 08:13am
Listed by:
Leigh Finley 203-820-1867,
Houlihan Lawrence 203-655-8238
Bought with:
Amanda Bryan, RES.0787038
Compass Connecticut, LLC
Source: Smart MLS,MLS#: 24098296
Facts & features
Interior
Bedrooms & bathrooms
- Bedrooms: 5
- Bathrooms: 5
- Full bathrooms: 4
- 1/2 bathrooms: 1
Primary bedroom
- Features: Built-in Features, Fireplace, Full Bath, Steam/Sauna, Walk-In Closet(s), Hardwood Floor
- Level: Upper
- Area: 252 Square Feet
- Dimensions: 18 x 14
Bedroom
- Features: Hardwood Floor
- Level: Main
- Area: 210 Square Feet
- Dimensions: 14 x 15
Bedroom
- Features: Hardwood Floor
- Level: Main
- Area: 156 Square Feet
- Dimensions: 12 x 13
Bedroom
- Features: Hardwood Floor
- Level: Main
- Area: 130 Square Feet
- Dimensions: 10 x 13
Bedroom
- Features: Bookcases, Built-in Features, Hardwood Floor
- Level: Upper
- Area: 400 Square Feet
- Dimensions: 16 x 25
Dining room
- Features: Built-in Features, French Doors, Hardwood Floor
- Level: Main
- Area: 195 Square Feet
- Dimensions: 13 x 15
Family room
- Features: Bookcases, Built-in Features, Fireplace, French Doors, Hardwood Floor
- Level: Main
- Area: 425 Square Feet
- Dimensions: 17 x 25
Kitchen
- Features: Bookcases, Built-in Features, Granite Counters, Dining Area, French Doors, Hardwood Floor
- Level: Main
- Area: 322 Square Feet
- Dimensions: 14 x 23
Library
- Features: Bookcases, Built-in Features, Hardwood Floor
- Level: Upper
- Area: 169 Square Feet
- Dimensions: 13 x 13
Living room
- Features: Fireplace, Hardwood Floor
- Level: Main
- Area: 420 Square Feet
- Dimensions: 15 x 28
Sun room
- Features: French Doors, Hardwood Floor
- Level: Main
- Area: 143 Square Feet
- Dimensions: 11 x 13
Heating
- Forced Air, Oil
Cooling
- Central Air
Appliances
- Included: Gas Range, Oven, Microwave, Range Hood, Subzero, Dishwasher, Washer, Dryer, Wine Cooler, Water Heater
- Laundry: Main Level, Upper Level
Features
- Entrance Foyer
- Doors: French Doors
- Basement: Partial,Partially Finished
- Attic: None
- Number of fireplaces: 3
Interior area
- Total structure area: 5,030
- Total interior livable area: 5,030 sqft
- Finished area above ground: 4,354
- Finished area below ground: 676
Property
Parking
- Total spaces: 2
- Parking features: Detached, Garage Door Opener
- Garage spaces: 2
Features
- Patio & porch: Screened, Terrace, Porch, Deck
- Exterior features: Awning(s), Stone Wall
- Has view: Yes
- View description: Water
- Has water view: Yes
- Water view: Water
- Waterfront features: Waterfront, Pond, Walk to Water, Access
Lot
- Size: 5.35 Acres
- Features: Wetlands, Few Trees, Cleared, Landscaped, Rolling Slope
Details
- Additional structures: Barn(s)
- Parcel number: 185034
- Zoning: 4AC
Construction
Type & style
- Home type: SingleFamily
- Architectural style: Cape Cod,Antique
- Property subtype: Single Family Residence
Materials
- Clapboard
- Foundation: Masonry, Stone
- Roof: Asphalt
Condition
- New construction: No
- Year built: 1929
Utilities & green energy
- Sewer: Septic Tank
- Water: Well
Community & neighborhood
Community
- Community features: Private School(s)
Location
- Region: New Canaan
- Subdivision: Smith Ridge
Price history
| Date | Event | Price |
|---|---|---|
| 7/30/2025 | Sold | $2,266,000+5.4%$450/sqft |
Source: | ||
| 6/24/2025 | Pending sale | $2,149,000$427/sqft |
Source: | ||
| 6/2/2025 | Listed for sale | $2,149,000+19.4%$427/sqft |
Source: | ||
| 7/27/2011 | Sold | $1,800,000-9.5%$358/sqft |
Source: | ||
| 1/31/2011 | Price change | $1,990,000-9.1%$396/sqft |
Source: Barbara Cleary's Realty Guild #98462457 Report a problem | ||
Public tax history
| Year | Property taxes | Tax assessment |
|---|---|---|
| 2025 | $23,622 +3.4% | $1,415,330 |
| 2024 | $22,843 +8% | $1,415,330 +26.8% |
| 2023 | $21,144 +3.1% | $1,116,360 |
Find assessor info on the county website
Neighborhood: 06840
Nearby schools
GreatSchools rating
- 10/10East SchoolGrades: K-4Distance: 3.5 mi
- 9/10Saxe Middle SchoolGrades: 5-8Distance: 4.4 mi
- 10/10New Canaan High SchoolGrades: 9-12Distance: 4.6 mi
Schools provided by the listing agent
- Elementary: East
- Middle: Saxe Middle
- High: New Canaan
Source: Smart MLS. This data may not be complete. We recommend contacting the local school district to confirm school assignments for this home.
