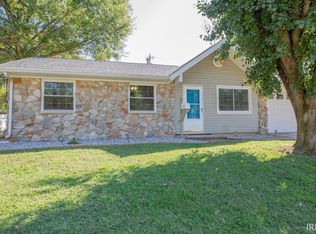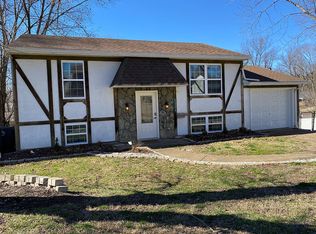Closed
$217,900
1208 Stonebridge Rd, Evansville, IN 47710
3beds
1,636sqft
Single Family Residence
Built in 1974
0.25 Acres Lot
$220,800 Zestimate®
$--/sqft
$1,538 Estimated rent
Home value
$220,800
$199,000 - $245,000
$1,538/mo
Zestimate® history
Loading...
Owner options
Explore your selling options
What's special
Dreamers of the meticulously kept, spacious corner lot, here is the perfect home for you! Enjoy this perfectly situated corner lot, tri-level home, located in the dashing neighborhood of Carriage Hills where the convenient proximity to the favorite things list will move this home to your "must see" list...target&starbies anyone? Featuring 3 bedrooms, an upper level updated bath and spacious closets that meet the needs for more space in your next home goals. An inviting entry level family room with updated flooring, charms with style and encourages the lets sit a while vibe. The well appointed lower level with a walk out, a thoughtfully designed kitchen and dining area also is host to a additional family room and gathering area as well as an updated half bath. What ties this home together so flawlessly, is the nicely manicured backyard with surrounding privacy fencing and accommodating shaded areas, complete with open and covered patio areas, making summer days and autumn nights enjoyable. This well maintained home provides a newer water heater as well as a newer upgraded high efficiency furnace and AC. Grab a coffee then come see!! Stonbridge Road has much to offer in your next home!
Zillow last checked: 8 hours ago
Listing updated: August 22, 2025 at 11:05am
Listed by:
Stephanie Robles Cell:812-449-6565,
KELLER WILLIAMS CAPITAL REALTY
Bought with:
Michael Finney, RB17002209
Berkshire Hathaway HomeServices Indiana Realty
Source: IRMLS,MLS#: 202528914
Facts & features
Interior
Bedrooms & bathrooms
- Bedrooms: 3
- Bathrooms: 2
- Full bathrooms: 1
- 1/2 bathrooms: 1
Bedroom 1
- Level: Upper
Bedroom 2
- Level: Upper
Heating
- Natural Gas, Forced Air
Cooling
- Central Air
Features
- Basement: Partial,Walk-Out Access,Finished
- Has fireplace: No
Interior area
- Total structure area: 3,272
- Total interior livable area: 1,636 sqft
- Finished area above ground: 1,636
- Finished area below ground: 0
Property
Parking
- Total spaces: 1
- Parking features: Attached
- Attached garage spaces: 1
Features
- Levels: Tri-Level
Lot
- Size: 0.25 Acres
- Dimensions: 110X98
- Features: Corner Lot, Level
Details
- Parcel number: 820606034265.030020
Construction
Type & style
- Home type: SingleFamily
- Architectural style: Traditional,Other
- Property subtype: Single Family Residence
Materials
- Vinyl Siding
Condition
- New construction: No
- Year built: 1974
Utilities & green energy
- Gas: CenterPoint Energy
- Sewer: City
- Water: City
Green energy
- Energy efficient items: HVAC
Community & neighborhood
Location
- Region: Evansville
- Subdivision: Carriage Hills
Price history
| Date | Event | Price |
|---|---|---|
| 8/21/2025 | Sold | $217,900 |
Source: | ||
| 7/27/2025 | Pending sale | $217,900 |
Source: | ||
| 7/25/2025 | Listed for sale | $217,900+82% |
Source: | ||
| 4/14/2016 | Sold | $119,700 |
Source: | ||
| 12/3/2015 | Price change | $119,700-2.5%$73/sqft |
Source: RE/MAX Midwest Real Estate Group #201546998 Report a problem | ||
Public tax history
| Year | Property taxes | Tax assessment |
|---|---|---|
| 2024 | $2,212 +25.2% | $210,000 +3% |
| 2023 | $1,766 +21.2% | $203,900 +24.6% |
| 2022 | $1,457 +1.9% | $163,600 +22.5% |
Find assessor info on the county website
Neighborhood: 47710
Nearby schools
GreatSchools rating
- 7/10Highland Elementary SchoolGrades: K-5Distance: 0.6 mi
- 9/10Thompkins Middle SchoolGrades: 6-8Distance: 0.9 mi
- 7/10Central High SchoolGrades: 9-12Distance: 0.4 mi
Schools provided by the listing agent
- Elementary: Highland
- Middle: Thompkins
- High: Central
- District: Evansville-Vanderburgh School Corp.
Source: IRMLS. This data may not be complete. We recommend contacting the local school district to confirm school assignments for this home.
Get pre-qualified for a loan
At Zillow Home Loans, we can pre-qualify you in as little as 5 minutes with no impact to your credit score.An equal housing lender. NMLS #10287.
Sell for more on Zillow
Get a Zillow Showcase℠ listing at no additional cost and you could sell for .
$220,800
2% more+$4,416
With Zillow Showcase(estimated)$225,216


