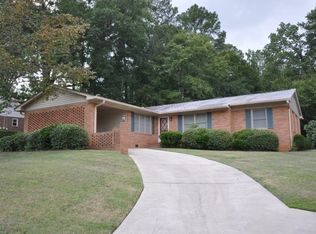Sold for $264,900
$264,900
1208 WOOD VALLEY Road, Augusta, GA 30909
4beds
2,695sqft
Single Family Residence
Built in 1984
-- sqft lot
$270,800 Zestimate®
$98/sqft
$2,035 Estimated rent
Home value
$270,800
$233,000 - $314,000
$2,035/mo
Zestimate® history
Loading...
Owner options
Explore your selling options
What's special
Charming Tri-Level Home in National Hills
Welcome to 1208 Woodvalley Drive, a 4-bedroom, 2-bath tri-level home located in the desirable National Hills neighborhood. This property is within walking distance to the Augusta National Golf Club, making it a perfect spot for golf enthusiasts.
As you enter the home, you'll find an inviting living room with a cozy fireplace and beautiful moldings that flow into the dining room. The kitchen is well-equipped with a built-in oven, microwave, pantry, and plenty of cabinets, along with a bright breakfast room that overlooks the backyard.
On the lower level, there's a versatile recreation room, a fourth bedroom with a bathroom and direct access to the backyard.
The upper level hosts the master suite with full bath, along with three additional bedrooms that share a full hall bath. An office space on this level provides the perfect spot for remote work or study.
Outside, the spacious backyard features a deck and an outbuilding.
Conveniently located just minutes from downtown Augusta, this home is close to shopping, restaurants, and entertainment options. Don't miss out on this great opportunity to own a home in a prime location!
Schedule a tour today to see all that 1208 Woodvalley Drive has to offer.
Zillow last checked: 8 hours ago
Listing updated: December 29, 2024 at 01:23am
Listed by:
Michael Todd Luckey 706-306-9064,
RE/MAX Reinvented
Bought with:
Non Member
Non Member Office
Source: Hive MLS,MLS#: 532562
Facts & features
Interior
Bedrooms & bathrooms
- Bedrooms: 4
- Bathrooms: 3
- Full bathrooms: 3
Primary bedroom
- Level: Upper
- Dimensions: 13 x 16
Bedroom 2
- Level: Lower
- Dimensions: 15 x 15
Bedroom 3
- Level: Upper
- Dimensions: 12 x 11
Bathroom 3
- Level: Upper
- Dimensions: 11 x 12
Bonus room
- Level: Lower
- Dimensions: 20 x 23
Breakfast room
- Level: Main
- Dimensions: 14 x 18
Dining room
- Level: Main
- Dimensions: 11 x 12
Other
- Level: Main
- Dimensions: 6 x 5
Kitchen
- Level: Main
- Dimensions: 12 x 12
Laundry
- Level: Lower
- Dimensions: 5 x 8
Living room
- Level: Main
- Dimensions: 21 x 15
Office
- Level: Upper
- Dimensions: 6 x 9
Heating
- Forced Air, Natural Gas
Cooling
- Central Air
Features
- Built-in Features, Eat-in Kitchen, Entrance Foyer, Pantry
- Flooring: Carpet, Laminate, Vinyl
- Number of fireplaces: 1
- Fireplace features: Great Room
Interior area
- Total structure area: 2,695
- Total interior livable area: 2,695 sqft
Property
Parking
- Parking features: Concrete
Features
- Levels: Tri-Level
- Patio & porch: Deck
- Fencing: Privacy
Lot
- Dimensions: 17,424
Details
- Additional structures: Outbuilding
- Parcel number: 0132199000
Construction
Type & style
- Home type: SingleFamily
- Architectural style: Split Level
- Property subtype: Single Family Residence
Materials
- Brick
- Roof: Composition
Condition
- New construction: No
- Year built: 1984
Utilities & green energy
- Water: Public
Community & neighborhood
Community
- Community features: Street Lights
Location
- Region: Augusta
- Subdivision: National Hills
Other
Other facts
- Listing agreement: Exclusive Right To Sell
- Listing terms: VA Loan,Cash,Conventional,FHA
Price history
| Date | Event | Price |
|---|---|---|
| 12/27/2024 | Sold | $264,900$98/sqft |
Source: | ||
| 11/27/2024 | Pending sale | $264,900$98/sqft |
Source: | ||
| 11/16/2024 | Price change | $264,900-5.4%$98/sqft |
Source: | ||
| 9/19/2024 | Listed for sale | $279,900$104/sqft |
Source: | ||
| 8/17/2024 | Pending sale | $279,900$104/sqft |
Source: | ||
Public tax history
| Year | Property taxes | Tax assessment |
|---|---|---|
| 2024 | $1,334 +23% | $116,888 +15% |
| 2023 | $1,085 +0.2% | $101,644 +42.4% |
| 2022 | $1,083 -2.1% | $71,367 +8.8% |
Find assessor info on the county website
Neighborhood: National Hills
Nearby schools
GreatSchools rating
- 4/10Garrett Elementary SchoolGrades: PK-5Distance: 0.5 mi
- 3/10Tutt Middle SchoolGrades: 6-8Distance: 2.2 mi
- 2/10Westside High SchoolGrades: 9-12Distance: 1.9 mi
Schools provided by the listing agent
- Elementary: Garrett
- Middle: Tutt
- High: Westside
Source: Hive MLS. This data may not be complete. We recommend contacting the local school district to confirm school assignments for this home.

Get pre-qualified for a loan
At Zillow Home Loans, we can pre-qualify you in as little as 5 minutes with no impact to your credit score.An equal housing lender. NMLS #10287.
