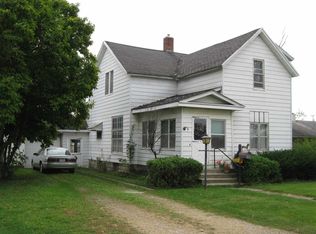Turn-key home!! This home has been completely remodeled and ready for new owners. This 2-bedroom home has new flooring and paint throughout. Updated kitchen with new cabinets, counters, back splash and flooring. Updated bath with new sink, shower and stool. One car attached garage with attic storage and additional insulation added. Oversized mud/laundry room. Fenced yard with 10X14 shed. Additional New items include: Apex plumbing, metal roof, sump pump in crawlspace and some vinyl windows. Convenient location off of Hwy 27 with the City Park across the street.
This property is off market, which means it's not currently listed for sale or rent on Zillow. This may be different from what's available on other websites or public sources.
