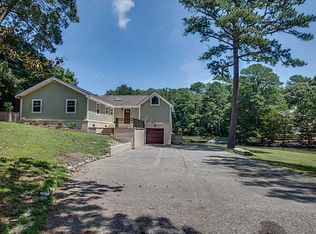Sold
$925,000
1209 Advance Rd, Virginia Beach, VA 23452
5beds
3,466sqft
Single Family Residence
Built in 1994
0.5 Acres Lot
$935,800 Zestimate®
$267/sqft
$4,132 Estimated rent
Home value
$935,800
$880,000 - $992,000
$4,132/mo
Zestimate® history
Loading...
Owner options
Explore your selling options
What's special
Truly one of a kind brick home situated on a cul de sac with direct access to neighborhood boat ramp. Lovingly maintained and many updates including an additional attached garage, kitchen update, most carpet under 2 years old. Spacious entry foyer opens into formal living areas and Great Room with high ceiling and gas fireplace. First floor primary suite with additional gas fireplace, large walk in closet, additional guest suite on first floor. Second floor features a full bath and three additional bedrooms. Whole house generator, shed with power and deck from Great Room and kitchen. Two zone gas heat and gas water heater and so much more.
Zillow last checked: 8 hours ago
Listing updated: November 10, 2025 at 08:25am
Listed by:
Deborah Baisden,
BHHS RW Towne Realty 757-486-8800
Bought with:
Cindy Hawks White
Coastal Towne Realty
Source: REIN Inc.,MLS#: 10596568
Facts & features
Interior
Bedrooms & bathrooms
- Bedrooms: 5
- Bathrooms: 3
- Full bathrooms: 3
Primary bedroom
- Level: First
Bedroom
- Level: First
Full bathroom
- Level: First
Dining room
- Level: First
Family room
- Level: First
Great room
- Level: First
Kitchen
- Level: First
Living room
- Level: First
Heating
- Natural Gas
Cooling
- Central Air
Appliances
- Included: Dishwasher, Disposal, Microwave, Refrigerator, Gas Water Heater
Features
- Cathedral Ceiling(s), Walk-In Closet(s), Pantry
- Flooring: Carpet, Ceramic Tile, Wood
- Windows: Skylight(s), Window Treatments
- Basement: Crawl Space
- Number of fireplaces: 2
- Fireplace features: Fireplace Gas-natural, Primary Bedroom
Interior area
- Total interior livable area: 3,466 sqft
Property
Parking
- Total spaces: 3
- Parking features: Garage Att 3+ Car
- Attached garage spaces: 3
Accessibility
- Accessibility features: Casement/Crank Windows, Grip-Accessible Features, Main Floor Laundry
Features
- Stories: 2
- Patio & porch: Deck, Porch
- Pool features: None
- Fencing: None
- Has view: Yes
- View description: Trees/Woods
- Waterfront features: Not Waterfront
Lot
- Size: 0.50 Acres
- Features: Cul-De-Sac
Details
- Parcel number: 14887731230000
- Zoning: R40
Construction
Type & style
- Home type: SingleFamily
- Architectural style: Transitional
- Property subtype: Single Family Residence
Materials
- Brick
- Roof: Asphalt Shingle
Condition
- New construction: No
- Year built: 1994
Utilities & green energy
- Sewer: City/County
- Water: City/County
Community & neighborhood
Location
- Region: Virginia Beach
- Subdivision: Lynnwood
HOA & financial
HOA
- Has HOA: No
Price history
Price history is unavailable.
Public tax history
| Year | Property taxes | Tax assessment |
|---|---|---|
| 2024 | $7,109 +3.3% | $718,100 +3.3% |
| 2023 | $6,881 +10.6% | $695,100 +10.6% |
| 2022 | $6,223 +10.6% | $628,600 +10.6% |
Find assessor info on the county website
Neighborhood: Kings Grant
Nearby schools
GreatSchools rating
- 8/10Kingston Elementary SchoolGrades: PK-5Distance: 0.9 mi
- 7/10Lynnhaven Middle SchoolGrades: 6-8Distance: 3.1 mi
- 7/10First Colonial High SchoolGrades: 9-12Distance: 3.4 mi
Schools provided by the listing agent
- Elementary: Kingston Elementary
- Middle: Lynnhaven Middle
- High: First Colonial
Source: REIN Inc.. This data may not be complete. We recommend contacting the local school district to confirm school assignments for this home.
Get pre-qualified for a loan
At Zillow Home Loans, we can pre-qualify you in as little as 5 minutes with no impact to your credit score.An equal housing lender. NMLS #10287.
Sell for more on Zillow
Get a Zillow Showcase℠ listing at no additional cost and you could sell for .
$935,800
2% more+$18,716
With Zillow Showcase(estimated)$954,516
