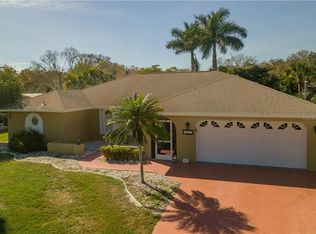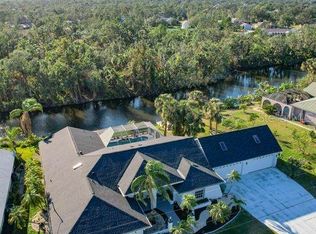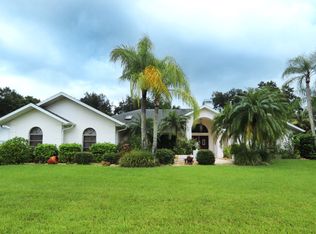Sold for $345,000
$345,000
1209 Alton Rd, Pt Charlotte, FL 33952
3beds
2,475sqft
Single Family Residence
Built in 1987
10,375 Square Feet Lot
$338,900 Zestimate®
$139/sqft
$4,346 Estimated rent
Home value
$338,900
$308,000 - $369,000
$4,346/mo
Zestimate® history
Loading...
Owner options
Explore your selling options
What's special
Beautiful Vintage Waterfront Courtyard Home with Pool and Lush Gardens This custom-built 3-bedroom, 3-bath canal-front home is a rare gem with timeless charm and unique character. Originally the model home for renowned builder Del Costello in 1987, it showcases a host of upgrades and desirable amenities, perfectly designed for Florida outdoor living and entertaining. Situated on a serene freshwater canal with a wood dock, the backyard is a private tropical oasis featuring mature landscaping, a koi pond, and garden-like settings that blend seamlessly with nature. Enjoy bird watching and tranquil water views right from your lanai. Interior Features Include: • Spacious master suite with en suite bath and direct double French door access to the lanai • Formal living and dining rooms, with sliders and a double French door offering views of the pool and canal • Large tiled foyer with double glass doors, screened and covered for a welcoming entry • Elegant stained-glass windows in the formal dining area and family room • Wet bar in the living area for entertaining • Custom architectural touches throughout Outdoor Living Highlights: • In-ground pool surrounded by a large, screened lanai and lush landscaping • third bath on the lanai for convenience • Expansive covered area for dining and lounging • Canal access for kayaking or relaxing by the water Additional Features: . New pool pump • Recent air conditioning system upgrades • Double-door iron gate entry with landscaped courtyard • Great location close to schools, shopping, restaurants, and beaches This property is a true showcase of Florida living—private, peaceful, and full of charm. Schedule your showing today to experience this unique waterfront retreat.
Zillow last checked: 8 hours ago
Listing updated: November 20, 2025 at 07:03am
Listing Provided by:
Don Costa 941-800-7171,
EXIT KING REALTY 941-497-6060,
Tracy Costa 405-406-9770,
EXIT KING REALTY
Bought with:
Greg Parkinson, 3301941
REALTY ONE GROUP MVP
Source: Stellar MLS,MLS#: N6139916 Originating MLS: Venice
Originating MLS: Venice

Facts & features
Interior
Bedrooms & bathrooms
- Bedrooms: 3
- Bathrooms: 3
- Full bathrooms: 3
Primary bedroom
- Features: Walk-In Closet(s)
- Level: First
- Area: 345.06 Square Feet
- Dimensions: 14.2x24.3
Bedroom 2
- Features: Built-in Closet
- Level: First
- Area: 144 Square Feet
- Dimensions: 12x12
Bedroom 3
- Features: Built-in Closet
- Level: First
- Area: 144 Square Feet
- Dimensions: 12x12
Primary bathroom
- Features: Bidet
- Level: First
- Area: 206.64 Square Feet
- Dimensions: 12.6x16.4
Bathroom 2
- Level: First
- Area: 84.55 Square Feet
- Dimensions: 9.5x8.9
Bathroom 3
- Level: First
- Area: 48 Square Feet
- Dimensions: 6x8
Balcony porch lanai
- Level: First
- Area: 525 Square Feet
- Dimensions: 35x15
Dining room
- Level: First
- Area: 77 Square Feet
- Dimensions: 11x7
Family room
- Level: First
- Area: 1092 Square Feet
- Dimensions: 26x42
Foyer
- Level: First
- Area: 84 Square Feet
- Dimensions: 7x12
Kitchen
- Features: Breakfast Bar, Kitchen Island, Pantry
- Level: First
- Area: 63 Square Feet
- Dimensions: 7x9
Living room
- Level: First
- Area: 544 Square Feet
- Dimensions: 16x34
Utility room
- Level: First
- Area: 63 Square Feet
- Dimensions: 7x9
Heating
- Central
Cooling
- Central Air
Appliances
- Included: Oven, Dishwasher, Disposal, Dryer, Electric Water Heater, Microwave, Range, Refrigerator, Washer
- Laundry: Inside
Features
- Built-in Features, Cathedral Ceiling(s), Ceiling Fan(s), Central Vacuum, Kitchen/Family Room Combo, Open Floorplan, Split Bedroom, Vaulted Ceiling(s), Walk-In Closet(s), Wet Bar
- Flooring: Carpet, Ceramic Tile
- Doors: Outdoor Shower, Sliding Doors
- Windows: Blinds, Skylight(s)
- Has fireplace: No
Interior area
- Total structure area: 3,312
- Total interior livable area: 2,475 sqft
Property
Parking
- Total spaces: 2
- Parking features: Driveway, Garage Door Opener
- Attached garage spaces: 2
- Has uncovered spaces: Yes
Features
- Levels: One
- Stories: 1
- Patio & porch: Deck, Enclosed, Patio, Porch, Screened
- Exterior features: Irrigation System, Lighting, Outdoor Shower, Rain Gutters
- Has private pool: Yes
- Pool features: Gunite, In Ground
- Has spa: Yes
- Spa features: In Ground
- Has view: Yes
- View description: Garden, Pool, Water, Canal
- Has water view: Yes
- Water view: Water,Canal
- Waterfront features: Canal - Freshwater, Freshwater Canal Access
Lot
- Size: 10,375 sqft
- Dimensions: 89.7 x 125 x 80 x 125
- Features: In County
- Residential vegetation: Fruit Trees, Mature Landscaping, Trees/Landscaped
Details
- Parcel number: 402211177009
- Zoning: RSF3.5
- Special conditions: Probate Listing
Construction
Type & style
- Home type: SingleFamily
- Architectural style: Courtyard
- Property subtype: Single Family Residence
Materials
- Block, Stucco
- Foundation: Slab
- Roof: Shingle
Condition
- New construction: No
- Year built: 1987
Details
- Builder model: Yes
- Builder name: DelCostello
Utilities & green energy
- Sewer: Private Sewer
- Water: Canal/Lake For Irrigation, Public
- Utilities for property: Cable Connected, Electricity Connected, Sprinkler Recycled, Street Lights
Community & neighborhood
Security
- Security features: Security System Owned, Smoke Detector(s)
Location
- Region: Pt Charlotte
- Subdivision: PORT CHARLOTTE SEC 51 D
HOA & financial
HOA
- Has HOA: No
Other fees
- Pet fee: $0 monthly
Other financial information
- Total actual rent: 0
Other
Other facts
- Listing terms: Cash,Conventional,FHA,VA Loan
- Ownership: Fee Simple
- Road surface type: Paved
Price history
| Date | Event | Price |
|---|---|---|
| 11/18/2025 | Sold | $345,000-8%$139/sqft |
Source: | ||
| 9/18/2025 | Pending sale | $375,000$152/sqft |
Source: | ||
| 9/10/2025 | Price change | $375,000-6%$152/sqft |
Source: | ||
| 9/3/2025 | Pending sale | $398,988$161/sqft |
Source: | ||
| 8/5/2025 | Listed for sale | $398,988+44.6%$161/sqft |
Source: | ||
Public tax history
| Year | Property taxes | Tax assessment |
|---|---|---|
| 2025 | $4,253 +2.3% | $290,866 +2.9% |
| 2024 | $4,155 +29.3% | $282,669 +30.5% |
| 2023 | $3,212 -19.3% | $216,602 -18.7% |
Find assessor info on the county website
Neighborhood: 33952
Nearby schools
GreatSchools rating
- 4/10Neil Armstrong Elementary SchoolGrades: PK-5Distance: 0.6 mi
- 7/10Port Charlotte Middle SchoolGrades: 6-8Distance: 0.9 mi
- 2/10Port Charlotte High SchoolGrades: 9-12Distance: 4.1 mi
Schools provided by the listing agent
- Elementary: Neil Armstrong Elementary
- Middle: Port Charlotte Middle
- High: Port Charlotte High
Source: Stellar MLS. This data may not be complete. We recommend contacting the local school district to confirm school assignments for this home.
Get a cash offer in 3 minutes
Find out how much your home could sell for in as little as 3 minutes with a no-obligation cash offer.
Estimated market value$338,900
Get a cash offer in 3 minutes
Find out how much your home could sell for in as little as 3 minutes with a no-obligation cash offer.
Estimated market value
$338,900



