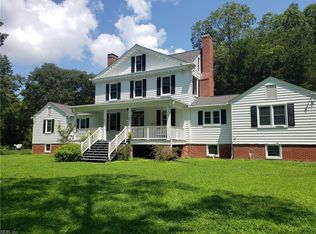Sold for $922,000
$922,000
1209 Bellevue Rd, Susan, VA 23163
4beds
2,720sqft
Single Family Residence
Built in 1905
15.4 Acres Lot
$1,034,600 Zestimate®
$339/sqft
$3,029 Estimated rent
Home value
$1,034,600
$941,000 - $1.15M
$3,029/mo
Zestimate® history
Loading...
Owner options
Explore your selling options
What's special
This renovated farm house is all about the views! Located in the charming village of Mathews, 1-1/2 hr. from Richmond, 3 hr. from DC - great local restaurants, marina's and beaches. Overlooking Mobjack Bay, with a southern exposure and stunning sunsets, Twin Coves was built in 1905 and completely transformed by DIY Blog Cabin TV in 2011. DIY lifted and reinforced the house with steel beams, cement board siding and a 100 year roof; including top of the line 3 zone HVAC, whole house generator, superior windows/doors, and a whole house reverse osmosis. The first floor offers spacious living & dining, gas f/p, great kitchen and a 1/2 bath. The second floor has an ensuite primary, with spa bath and custom closet, as well as two other bedrooms, full hall bath, washer/dryer plus a second floor deck with hot tub. The third floor would be a great owners or guest suite; a big bedroom, office, large family room/den & bath. Large screen porch, an outdoor cooking kitchen, swim spa, stone fireplace, firepit, patios, landscaping, outdoor shower & shed. 20'x20' dock/pier has 7500 lb boat lift - worked great with a Carolina Skiff. Sellers are Owner/Agents.
Zillow last checked: 8 hours ago
Listing updated: March 13, 2025 at 12:40pm
Listed by:
Randolph Fields 804-370-2006,
Swell Real Estate Co
Bought with:
Lisa Harrison, 0225070786
The Steele Group
Source: CVRMLS,MLS#: 2312899 Originating MLS: Central Virginia Regional MLS
Originating MLS: Central Virginia Regional MLS
Facts & features
Interior
Bedrooms & bathrooms
- Bedrooms: 4
- Bathrooms: 4
- Full bathrooms: 3
- 1/2 bathrooms: 1
Primary bedroom
- Description: Primary Ensuite
- Level: Second
- Dimensions: 12.2 x 11.5
Bedroom 2
- Description: Guest room with a view
- Level: Second
- Dimensions: 14.3 x 9.8
Bedroom 3
- Level: Second
- Dimensions: 14.2 x 8.5
Bedroom 4
- Level: Third
- Dimensions: 16.6 x 12.2
Family room
- Level: Third
- Dimensions: 14.0 x 13.7
Other
- Description: Tub & Shower
- Level: Second
Other
- Description: Shower
- Level: Third
Half bath
- Level: First
Kitchen
- Description: Eat in Kitchen
- Level: First
- Dimensions: 25.2 x 11.3
Living room
- Description: Living/Dining
- Level: First
- Dimensions: 28.9 x 14.5
Office
- Description: Office with a view
- Level: Third
- Dimensions: 9.8 x 8.1
Heating
- Electric, Heat Pump, Zoned
Cooling
- Heat Pump, Zoned
Appliances
- Included: Cooktop, Double Oven, Washer/Dryer Stacked, Dishwasher, Gas Cooking, Instant Hot Water, Ice Maker, Microwave, Propane Water Heater, Range, Refrigerator, Water Softener, Wine Cooler, Water Purifier
- Laundry: Washer Hookup, Dryer Hookup, Stacked
Features
- Ceiling Fan(s), Dining Area, Double Vanity, Eat-in Kitchen, Fireplace, Granite Counters, High Ceilings, Hot Tub/Spa, Kitchen Island, Bath in Primary Bedroom, Recessed Lighting, Cable TV, Walk-In Closet(s), Window Treatments
- Flooring: Wood
- Doors: Insulated Doors
- Windows: Window Treatments
- Basement: Crawl Space
- Attic: Access Only
- Has fireplace: Yes
- Fireplace features: Ventless, Insert
Interior area
- Total interior livable area: 2,720 sqft
- Finished area above ground: 2,720
Property
Features
- Levels: Three Or More
- Stories: 3
- Patio & porch: Patio, Screened, Deck, Porch
- Exterior features: Boat Lift, Deck, Dock, Hot Tub/Spa, Porch, Storage, Shed, Gas Grill
- Pool features: Lap, None
- Has spa: Yes
- Spa features: Hot Tub, Sauna
- Fencing: None
- Waterfront features: Bayfront, Boat Ramp/Lift Access, Waterfront
- Body of water: Mobjack Bay
Lot
- Size: 15.40 Acres
- Features: Dead End, Waterfront, Level
- Topography: Level
Details
- Additional structures: Shed(s)
- Parcel number: 41A22
Construction
Type & style
- Home type: SingleFamily
- Architectural style: Colonial
- Property subtype: Single Family Residence
Materials
- Drywall, Frame, HardiPlank Type
Condition
- Resale
- New construction: No
- Year built: 1905
Utilities & green energy
- Electric: Generator Hookup
- Sewer: Other
- Water: Well
Community & neighborhood
Security
- Security features: Smoke Detector(s)
Location
- Region: Susan
- Subdivision: None
Other
Other facts
- Ownership: Individuals
- Ownership type: Sole Proprietor
Price history
| Date | Event | Price |
|---|---|---|
| 7/12/2023 | Sold | $922,000$339/sqft |
Source: | ||
| 6/10/2023 | Pending sale | $922,000$339/sqft |
Source: | ||
| 5/30/2023 | Listed for sale | $922,000+47.5%$339/sqft |
Source: | ||
| 6/11/2020 | Sold | $625,000-19.4%$230/sqft |
Source: Public Record Report a problem | ||
| 9/7/2019 | Listing removed | $775,000$285/sqft |
Source: Bay Properties #1906804 Report a problem | ||
Public tax history
| Year | Property taxes | Tax assessment |
|---|---|---|
| 2025 | $4,153 +7.1% | $692,100 |
| 2024 | $3,876 | $692,100 |
| 2023 | $3,876 -10.1% | $692,100 +2.8% |
Find assessor info on the county website
Neighborhood: 23163
Nearby schools
GreatSchools rating
- 7/10Lee-Jackson Elementary SchoolGrades: PK-4Distance: 6.2 mi
- 5/10Thomas Hunter Middle SchoolGrades: 5-8Distance: 6.3 mi
- 5/10Mathews High SchoolGrades: 9-12Distance: 7.3 mi
Schools provided by the listing agent
- Elementary: Mathews
- Middle: Thomas Hunter
- High: Mathews
Source: CVRMLS. This data may not be complete. We recommend contacting the local school district to confirm school assignments for this home.
Get pre-qualified for a loan
At Zillow Home Loans, we can pre-qualify you in as little as 5 minutes with no impact to your credit score.An equal housing lender. NMLS #10287.
