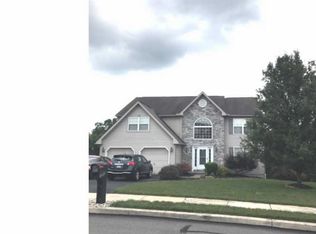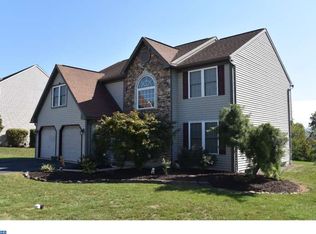This home presents the perfect fusion of spacious floorplan, opulent decor & pride of ownership. First floor features a formal living room with vaulted ceiling, dining room with coffered ceiling & custom trim accents. Faux & special paint themes, generous recessed lighting, ceramic tile floors & plush carpeting in most living spaces. Custom cherry kitchen w/island workspace & large pantry. Large family room w/gas fireplace, study and full bath. Upper level features a unique loft/overlook space. Second floor laundry area. Master suite is a luxurious hideaway with vaulted master bedroom, his/her walk-in closets, super bath and tiled whirlpool. Spacious secondary bedrooms and 3rd full bath. Professionally finished lower level adds additional 1,276 sq. ft. Hi-Eff. furnace, hot water heater, and A/C make luxury more affordable.
This property is off market, which means it's not currently listed for sale or rent on Zillow. This may be different from what's available on other websites or public sources.

